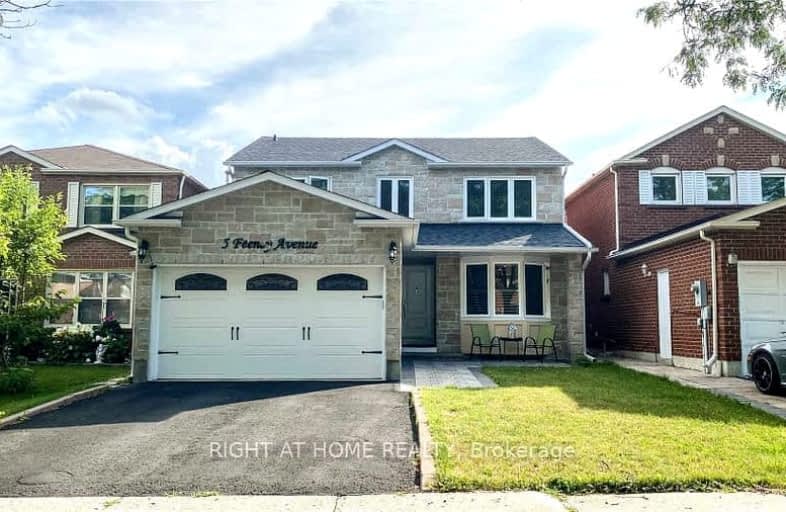Somewhat Walkable
- Some errands can be accomplished on foot.
56
/100
Excellent Transit
- Most errands can be accomplished by public transportation.
73
/100
Bikeable
- Some errands can be accomplished on bike.
54
/100

St Bede Catholic School
Elementary: Catholic
0.79 km
St Gabriel Lalemant Catholic School
Elementary: Catholic
0.94 km
Sacred Heart Catholic School
Elementary: Catholic
0.68 km
Heritage Park Public School
Elementary: Public
0.82 km
Alexander Stirling Public School
Elementary: Public
0.98 km
Mary Shadd Public School
Elementary: Public
0.38 km
St Mother Teresa Catholic Academy Secondary School
Secondary: Catholic
0.95 km
West Hill Collegiate Institute
Secondary: Public
5.10 km
Woburn Collegiate Institute
Secondary: Public
4.48 km
Albert Campbell Collegiate Institute
Secondary: Public
4.57 km
Lester B Pearson Collegiate Institute
Secondary: Public
1.73 km
St John Paul II Catholic Secondary School
Secondary: Catholic
3.35 km
-
Rouge National Urban Park
Zoo Rd, Toronto ON M1B 5W8 3.71km -
Milliken Park
5555 Steeles Ave E (btwn McCowan & Middlefield Rd.), Scarborough ON M9L 1S7 4.53km -
Birkdale Ravine
1100 Brimley Rd, Scarborough ON M1P 3X9 7.05km
-
TD Bank Financial Group
7670 Markham Rd, Markham ON L3S 4S1 5km -
RBC Royal Bank
60 Copper Creek Dr, Markham ON L6B 0P2 5.48km -
TD Bank Financial Group
26 William Kitchen Rd (at Kennedy Rd), Scarborough ON M1P 5B7 7.23km














