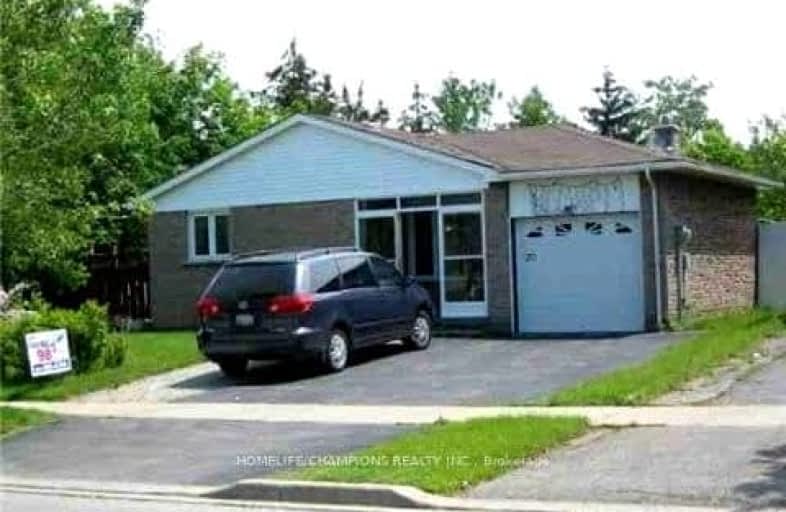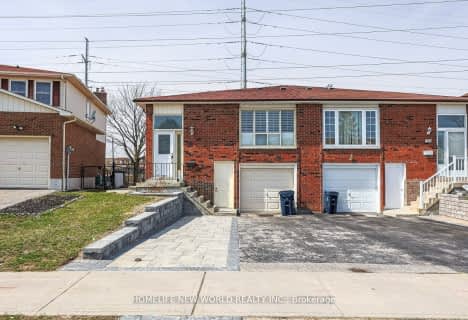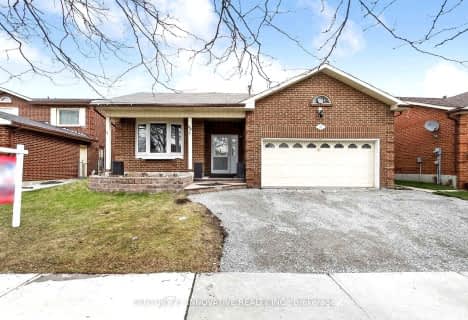Somewhat Walkable
- Some errands can be accomplished on foot.
Good Transit
- Some errands can be accomplished by public transportation.
Somewhat Bikeable
- Most errands require a car.

St Florence Catholic School
Elementary: CatholicSt Columba Catholic School
Elementary: CatholicGrey Owl Junior Public School
Elementary: PublicFleming Public School
Elementary: PublicEmily Carr Public School
Elementary: PublicAlexander Stirling Public School
Elementary: PublicMaplewood High School
Secondary: PublicSt Mother Teresa Catholic Academy Secondary School
Secondary: CatholicWest Hill Collegiate Institute
Secondary: PublicWoburn Collegiate Institute
Secondary: PublicLester B Pearson Collegiate Institute
Secondary: PublicSt John Paul II Catholic Secondary School
Secondary: Catholic-
Adam's Park
2 Rozell Rd, Toronto ON 5.27km -
Milliken Park
5555 Steeles Ave E (btwn McCowan & Middlefield Rd.), Scarborough ON M9L 1S7 5.68km -
Boxgrove Community Park
14th Ave. & Boxgrove By-Pass, Markham ON 6.36km
-
RBC Royal Bank
865 Milner Ave (Morningside), Scarborough ON M1B 5N6 1.25km -
RBC Royal Bank
3091 Lawrence Ave E, Scarborough ON M1H 1A1 6.64km -
TD Bank Financial Group
26 William Kitchen Rd (at Kennedy Rd), Scarborough ON M1P 5B7 7.23km













