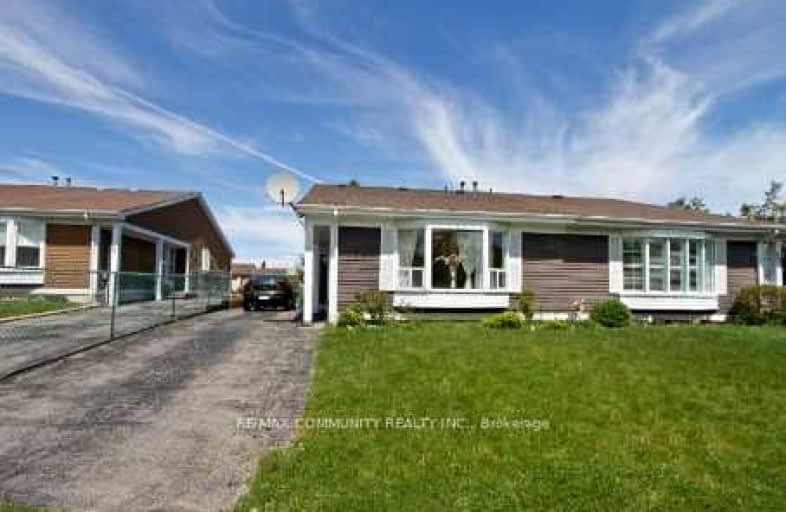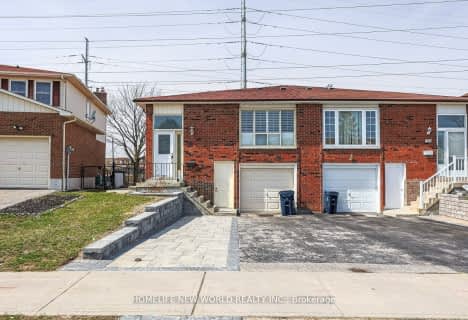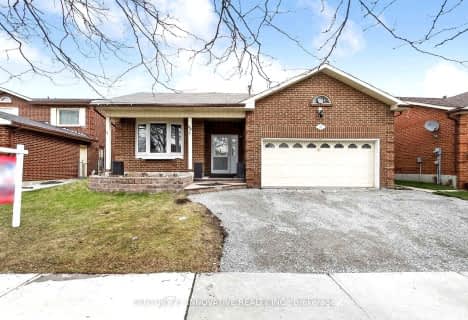Somewhat Walkable
- Some errands can be accomplished on foot.
63
/100
Good Transit
- Some errands can be accomplished by public transportation.
66
/100
Somewhat Bikeable
- Most errands require a car.
37
/100

St Florence Catholic School
Elementary: Catholic
0.62 km
Lucy Maud Montgomery Public School
Elementary: Public
0.87 km
St Columba Catholic School
Elementary: Catholic
0.61 km
Grey Owl Junior Public School
Elementary: Public
0.71 km
Emily Carr Public School
Elementary: Public
0.24 km
Alexander Stirling Public School
Elementary: Public
0.90 km
Maplewood High School
Secondary: Public
5.06 km
St Mother Teresa Catholic Academy Secondary School
Secondary: Catholic
0.97 km
West Hill Collegiate Institute
Secondary: Public
3.32 km
Woburn Collegiate Institute
Secondary: Public
3.44 km
Lester B Pearson Collegiate Institute
Secondary: Public
1.71 km
St John Paul II Catholic Secondary School
Secondary: Catholic
1.57 km
-
Rouge National Urban Park
Zoo Rd, Toronto ON M1B 5W8 3.21km -
Milliken Park
5555 Steeles Ave E (btwn McCowan & Middlefield Rd.), Scarborough ON M9L 1S7 6.03km -
Guildwood Park
201 Guildwood Pky, Toronto ON M1E 1P5 6.32km
-
TD Bank Financial Group
7670 Markham Rd, Markham ON L3S 4S1 6.8km -
TD Bank Financial Group
26 William Kitchen Rd (at Kennedy Rd), Scarborough ON M1P 5B7 7.12km -
RBC Royal Bank
60 Copper Creek Dr, Markham ON L6B 0P2 7.2km














