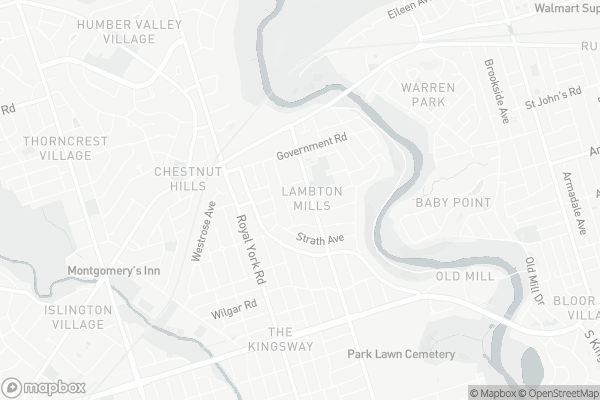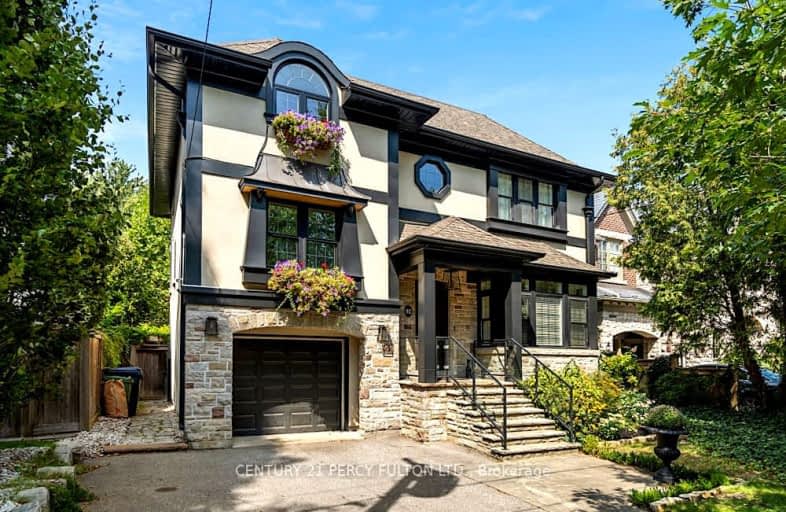
Lambton Park Community School
Elementary: PublicSt James Catholic School
Elementary: CatholicWarren Park Junior Public School
Elementary: PublicSunnylea Junior School
Elementary: PublicLambton Kingsway Junior Middle School
Elementary: PublicOur Lady of Sorrows Catholic School
Elementary: CatholicFrank Oke Secondary School
Secondary: PublicYork Humber High School
Secondary: PublicRunnymede Collegiate Institute
Secondary: PublicEtobicoke School of the Arts
Secondary: PublicEtobicoke Collegiate Institute
Secondary: PublicBishop Allen Academy Catholic Secondary School
Secondary: Catholic-
The Old Sod Pub
2936 Bloor Street W, Etobicoke, ON M8X 1B6 0.86km -
On the Rocks
2956 Bloor Street W, Etobicoke, ON M8X 1B7 0.88km -
Table 21 Kitchen & Wine Bar
2956 Bloor Street W, Toronto, ON M8X 1G2 0.88km
-
Ma Maison
4243 Dundas Street W, Etobicoke, ON M8X 1Y3 0.48km -
Starbucks
4242 Dundas Street West, Toronto, ON M8X 1Y6 0.51km -
Patricia's Cake Creations
4130 Dundas Street W, Toronto, ON M8X 1X3 0.68km
-
Canadian Compounding Pharmacy
2920 Bloor Street W, Toronto, ON M8X 1B6 0.86km -
Shoppers Drug Mart
3010 Bloor St W, Etobicoke, ON M8X 1C2 0.93km -
Shoppers Drug Mart
270 The Kingsway, Toronto, ON M9A 3T7 1.08km
-
Ma Maison
4243 Dundas Street W, Etobicoke, ON M8X 1Y3 0.48km -
Capi's
4247 Dundas St W, Etobicoke, ON M8X 1Y3 0.47km -
Magoo's Gourmet Hamburgers & Ice-Cream
4242 Dundas Street W, Etobicoke, ON M8X 1Y6 0.52km
-
HearingLife
270 The Kingsway, Etobicoke, ON M9A 3T7 1.04km -
Six Points Plaza
5230 Dundas Street W, Etobicoke, ON M9B 1A8 2.89km -
Stock Yards Village
1980 St. Clair Avenue W, Toronto, ON M6N 4X9 3.68km
-
Bruno's Fine Foods
4242 Dundas Street W, Etobicoke, ON M8X 1Y6 0.51km -
UnionJacks
2893 Bloor Street W, Toronto, ON M8X 1B3 0.91km -
Loblaws
270 The Kingsway, Etobicoke, ON M9A 3T7 1.04km
-
LCBO
2946 Bloor St W, Etobicoke, ON M8X 1B7 0.86km -
The Beer Store
3524 Dundas St W, York, ON M6S 2S1 2km -
LCBO - Dundas and Jane
3520 Dundas St W, Dundas and Jane, York, ON M6S 2S1 2.02km
-
Karmann Fine Cars
2620 Saint Clair Avenue W, Toronto, ON M6N 1M1 1.84km -
Cango
2580 St Clair Avenue W, Toronto, ON M6N 1L9 2.05km -
Esso
2485 Bloor Street W, Toronto, ON M6S 1P7 2.14km
-
Kingsway Theatre
3030 Bloor Street W, Toronto, ON M8X 1C4 0.99km -
Cineplex Cinemas Queensway and VIP
1025 The Queensway, Etobicoke, ON M8Z 6C7 3.94km -
Revue Cinema
400 Roncesvalles Ave, Toronto, ON M6R 2M9 4.73km
-
Toronto Public Library
36 Brentwood Road N, Toronto, ON M8X 2B5 1.02km -
Jane Dundas Library
620 Jane Street, Toronto, ON M4W 1A7 1.8km -
Swansea Memorial Public Library
95 Lavinia Avenue, Toronto, ON M6S 3H9 2.72km
-
St Joseph's Health Centre
30 The Queensway, Toronto, ON M6R 1B5 5.1km -
Humber River Regional Hospital
2175 Keele Street, York, ON M6M 3Z4 5.43km -
Queensway Care Centre
150 Sherway Drive, Etobicoke, ON M9C 1A4 6.73km
-
Rennie Park
1 Rennie Ter, Toronto ON M6S 4Z9 3.05km -
Grand Avenue Park
Toronto ON 3.66km -
High Park
1873 Bloor St W (at Parkside Dr), Toronto ON M6R 2Z3 3.64km
-
RBC Royal Bank
2329 Bloor St W (Windermere Ave), Toronto ON M6S 1P1 2.46km -
TD Bank Financial Group
1048 Islington Ave, Etobicoke ON M8Z 6A4 2.61km -
RBC Royal Bank
1000 the Queensway, Etobicoke ON M8Z 1P7 3.41km
- 4 bath
- 5 bed
- 5000 sqft
44 Pheasant Lane, Toronto, Ontario • M9A 1T4 • Princess-Rosethorn
- 4 bath
- 5 bed
- 3500 sqft
43 Edenbridge Drive, Toronto, Ontario • M9A 3E8 • Edenbridge-Humber Valley
- 4 bath
- 5 bed
- 3500 sqft
47A Baby Point Crescent, Toronto, Ontario • M6S 2B7 • Lambton Baby Point









