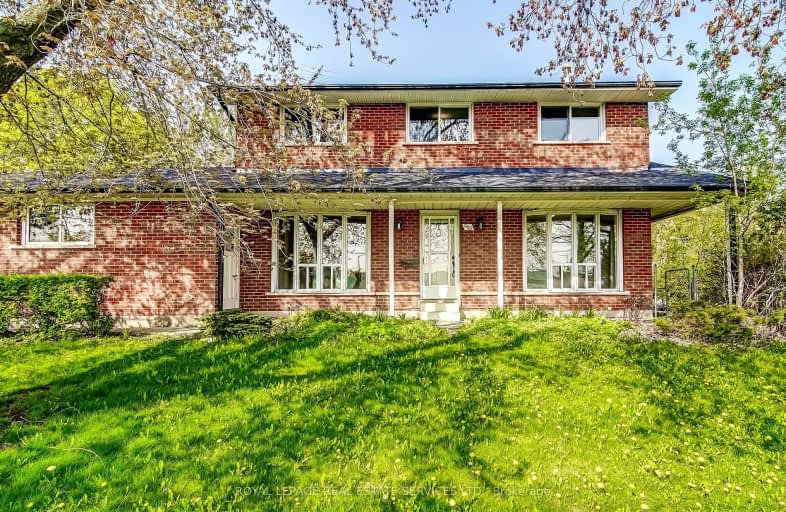Car-Dependent
- Most errands require a car.
Excellent Transit
- Most errands can be accomplished by public transportation.
Bikeable
- Some errands can be accomplished on bike.

North Bendale Junior Public School
Elementary: PublicBellmere Junior Public School
Elementary: PublicSt Richard Catholic School
Elementary: CatholicBendale Junior Public School
Elementary: PublicSt Rose of Lima Catholic School
Elementary: CatholicTredway Woodsworth Public School
Elementary: PublicÉSC Père-Philippe-Lamarche
Secondary: CatholicAlternative Scarborough Education 1
Secondary: PublicBendale Business & Technical Institute
Secondary: PublicDavid and Mary Thomson Collegiate Institute
Secondary: PublicWoburn Collegiate Institute
Secondary: PublicCedarbrae Collegiate Institute
Secondary: Public-
D'Pavilion Restaurant & Lounge
3300 Lawrence Avenue E, Toronto, ON M1H 1A6 0.95km -
Windies
3330 Lawrence Ave E, Scarborough, ON M1H 1A7 0.96km -
The Avenue Restaurant & Lounge
1085 Bellamy Road N, Unit 4, Scarborough, ON M1H 3C7 1.05km
-
Milky Lane Cafe
876 Markham Rd, Toronto, ON M1H 2Y2 0.82km -
Real Fruit Bubble Tea
Chartwell Mall, 2301 Brimley Road, B01145A Unit #148B, Scarborough, ON M1S 3L6 0.9km -
Loukoumaki Honey Donut Balls
1920 Ellesmere Rd, Scarborough, ON M1H 3G1 0.97km
-
Specialty Rx Pharmacy
2060 Ellesmere Road, Scarborough, ON M1H 3G1 1.15km -
Dave's No Frills
3401 Lawrence Avenue E, Toronto, ON M1H 1B2 1.19km -
Shoppers Drug Mart
1235 McCowan Rd, Toronto, ON M1H 3K3 1.22km
-
Sai-Lila Khaman Dhokla House
870 Markham Road, Scarborough, ON M1H 2Y2 0.82km -
Govardhan Thal
840 Markham Road, Toronto, ON M1H 2Y2 0.84km -
Banana Leaf Catering and Take Out
832 Markham Rd, Scarborough, ON M1H 2Y2 0.83km
-
Cedarbrae Mall
3495 Lawrence Avenue E, Toronto, ON M1H 1A9 1.31km -
Scarborough Town Centre
300 Borough Drive, Scarborough, ON M1P 4P5 1.92km -
Oriental Centre
4430 Sheppard Avenue E, Scarborough, ON M1S 5J3 3.36km
-
Mirch Masala Groceries
860 Markham Rd, Scarborough, ON M1H 2Y2 0.82km -
Royal Keralafoods
1840 Elllesmere Road, Scarborough, ON M1H 2V5 0.97km -
Healthy Planet East Scarborough
3434 Lawrence Avenue E, Scarborough, ON M1H 1A9 1.09km
-
Beer Store
3561 Lawrence Avenue E, Scarborough, ON M1H 1B2 1.24km -
LCBO
748-420 Progress Avenue, Toronto, ON M1P 5J1 2.2km -
Magnotta Winery
1760 Midland Avenue, Scarborough, ON M1P 3C2 2.5km
-
Scarboroug Heating And Air Con
134 Sedgemount Drive, Scarborough, ON M1H 1X9 0.38km -
Petro Canada
1860 Ellesmere Road, Scarborough, ON M1H 2V5 0.97km -
Toronto Quality Motors
3293 Lawrence Avenue E, Toronto, ON M1H 1A5 1km
-
Cineplex Cinemas Scarborough
300 Borough Drive, Scarborough Town Centre, Scarborough, ON M1P 4P5 1.69km -
Cineplex Odeon Corporation
785 Milner Avenue, Scarborough, ON M1B 3C3 4.46km -
Cineplex Odeon
785 Milner Avenue, Toronto, ON M1B 3C3 4.47km
-
Cedarbrae Public Library
545 Markham Road, Toronto, ON M1H 2A2 1.55km -
Toronto Public Library - Scarborough Civic Centre Branch
156 Borough Drive, Toronto, ON M1P 1.6km -
Toronto Public Library- Bendale Branch
1515 Danforth Rd, Scarborough, ON M1J 1H5 1.74km
-
Scarborough General Hospital Medical Mall
3030 Av Lawrence E, Scarborough, ON M1P 2T7 1.33km -
Scarborough Health Network
3050 Lawrence Avenue E, Scarborough, ON M1P 2T7 1.31km -
Rouge Valley Health System - Rouge Valley Centenary
2867 Ellesmere Road, Scarborough, ON M1E 4B9 3.18km
-
White Heaven Park
105 Invergordon Ave, Toronto ON M1S 2Z1 2.47km -
Guildwood Park
201 Guildwood Pky, Toronto ON M1E 1P5 4.31km -
Inglewood Park
4.36km
-
RBC Royal Bank
111 Grangeway Ave, Scarborough ON M1H 3E9 1.44km -
TD Bank Financial Group
2050 Lawrence Ave E, Scarborough ON M1R 2Z5 2.62km -
Scotiabank
2154 Lawrence Ave E (Birchmount & Lawrence), Toronto ON M1R 3A8 4.25km



