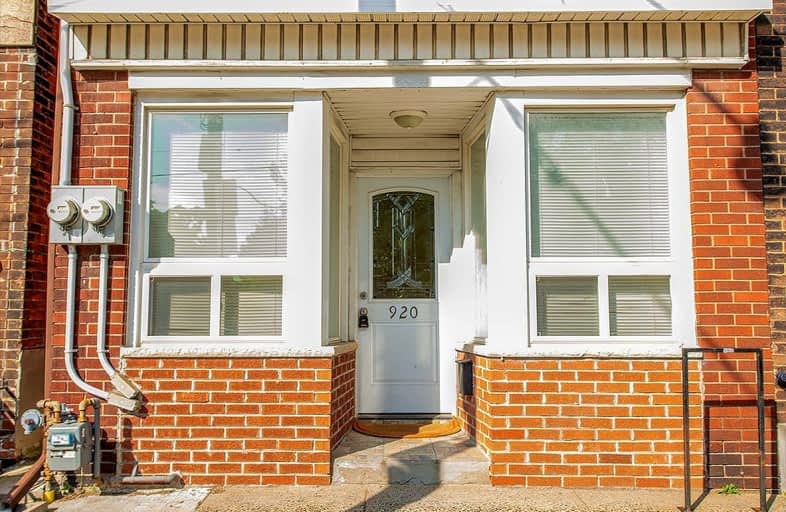Very Walkable
- Most errands can be accomplished on foot.
Excellent Transit
- Most errands can be accomplished by public transportation.
Biker's Paradise
- Daily errands do not require a car.

St. Bruno _x0013_ St. Raymond Catholic School
Elementary: CatholicÉÉC du Sacré-Coeur-Toronto
Elementary: CatholicSt Raymond Catholic School
Elementary: CatholicHawthorne II Bilingual Alternative Junior School
Elementary: PublicEssex Junior and Senior Public School
Elementary: PublicSt Anthony Catholic School
Elementary: CatholicCaring and Safe Schools LC4
Secondary: PublicALPHA II Alternative School
Secondary: PublicWest End Alternative School
Secondary: PublicCentral Toronto Academy
Secondary: PublicBloor Collegiate Institute
Secondary: PublicSt Mary Catholic Academy Secondary School
Secondary: Catholic-
Christie Pits Park
750 Bloor St W (btw Christie & Crawford), Toronto ON M6G 3K4 0.6km -
Dufferin Grove Park
875 Dufferin St (btw Sylvan & Dufferin Park), Toronto ON M6H 3K8 1.16km -
Jean Sibelius Square
Wells St and Kendal Ave, Toronto ON 1.6km
-
TD Bank Financial Group
870 St Clair Ave W, Toronto ON M6C 1C1 1.59km -
Banque Nationale du Canada
1295 St Clair Ave W, Toronto ON M6E 1C2 1.99km -
CIBC
364 Oakwood Ave (at Rogers Rd.), Toronto ON M6E 2W2 2.42km
- — bath
- — bed
1216 Dufferin Street, Toronto, Ontario • M6H 4C1 • Dovercourt-Wallace Emerson-Junction
- 2 bath
- 2 bed
LL-499 St Clarens Avenue, Toronto, Ontario • M6H 3W4 • Dovercourt-Wallace Emerson-Junction
- 1 bath
- 2 bed
3rd f-770 St. Clair West Avenue, Toronto, Ontario • M6C 1B5 • Humewood-Cedarvale
- 1 bath
- 2 bed
2nd&3-289 Salem Avenue, Toronto, Ontario • M6H 3C8 • Dovercourt-Wallace Emerson-Junction














