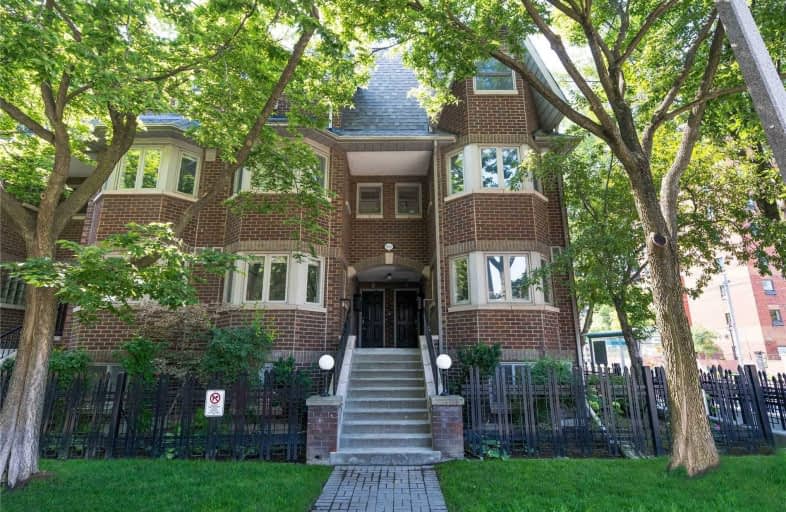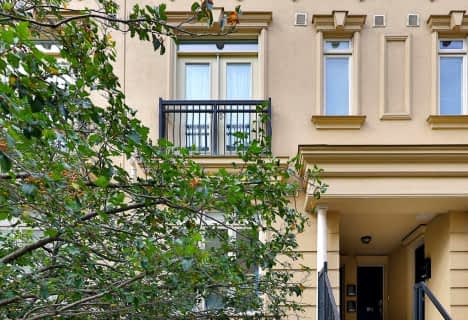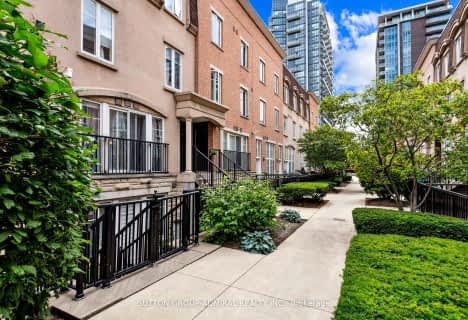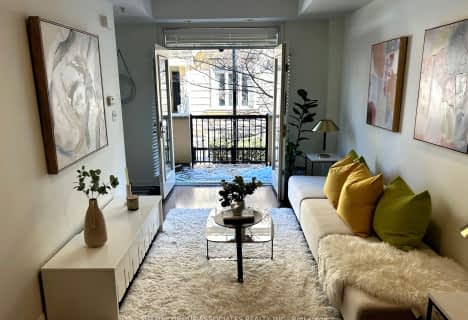

Niagara Street Junior Public School
Elementary: PublicPope Francis Catholic School
Elementary: CatholicCharles G Fraser Junior Public School
Elementary: PublicSt Mary Catholic School
Elementary: CatholicGivins/Shaw Junior Public School
Elementary: PublicÉcole élémentaire Pierre-Elliott-Trudeau
Elementary: PublicMsgr Fraser College (Southwest)
Secondary: CatholicWest End Alternative School
Secondary: PublicOasis Alternative
Secondary: PublicCity School
Secondary: PublicCentral Toronto Academy
Secondary: PublicHarbord Collegiate Institute
Secondary: PublicMore about this building
View 921 Adelaide Street West, Toronto- 1 bath
- 1 bed
- 700 sqft
07-98 Carr Street, Toronto, Ontario • M5T 1B7 • Kensington-Chinatown
- 1 bath
- 1 bed
31-11 Niagara Street, Toronto, Ontario • M5V 3N9 • Waterfront Communities C01
- 1 bath
- 1 bed
- 600 sqft
Th8-80 Carr Street, Toronto, Ontario • M5T 1B7 • Kensington-Chinatown
- 1 bath
- 1 bed
- 700 sqft
12-78 Carr Street, Toronto, Ontario • M5T 1B7 • Kensington-Chinatown











