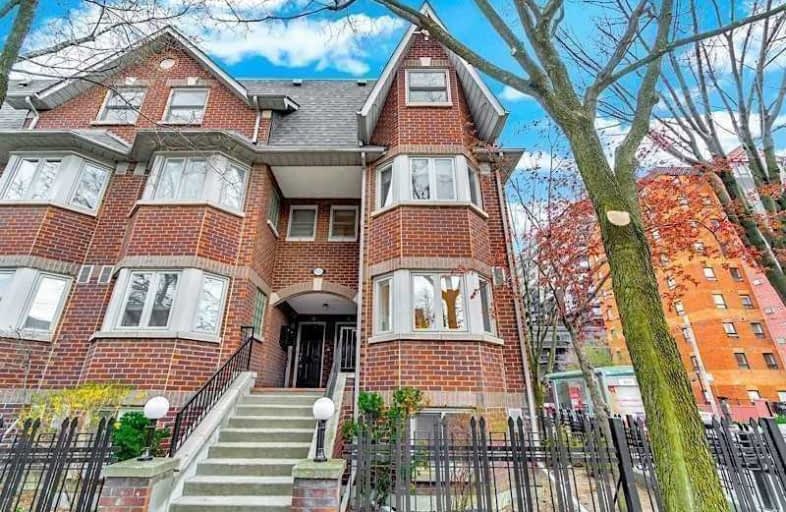Sold on Jul 26, 2019
Note: Property is not currently for sale or for rent.

-
Type: Condo Townhouse
-
Style: 3-Storey
-
Size: 1800 sqft
-
Pets: Restrict
-
Age: No Data
-
Taxes: $4,582 per year
-
Maintenance Fees: 782.2 /mo
-
Days on Site: 24 Days
-
Added: Sep 07, 2019 (3 weeks on market)
-
Updated:
-
Last Checked: 2 months ago
-
MLS®#: C4503008
-
Listed By: Keller williams referred urban realty, brokerage
Welcome Home To Copperfield Towns. This Designer Inspired End Unit Is Flawless From Top To Bottom And Completely Renovated. The 4 Bedroom Layout & Design Features Nearly 2,000 Sq. Ft. Of Prime Downtown Living In A Safe Family Oriented Neighbourhood. This 3 Storey Home Is Loaded With Smart Technology And Perfect For Entertaining. Steps To Grocery Stores, Shops, Trinity Bellwoods Park, Restaurants And Near Perfect Walk Score Of 95 & 100 Transit Score.
Extras
Premium Stainless Steel Fridge, Stove, Dishwasher, Built-In Microwave, Hood Range, Stacked Washer & Dryer, All Existing Light Fixtures, All Window Coverings, Nest And Smart Lock. (See Feature Sheet For Complete Inclusions And Upgrades)
Property Details
Facts for D-921 Adelaide Street West, Toronto
Status
Days on Market: 24
Last Status: Sold
Sold Date: Jul 26, 2019
Closed Date: Oct 22, 2019
Expiry Date: Oct 02, 2019
Sold Price: $1,289,900
Unavailable Date: Jul 26, 2019
Input Date: Jul 02, 2019
Property
Status: Sale
Property Type: Condo Townhouse
Style: 3-Storey
Size (sq ft): 1800
Area: Toronto
Community: Niagara
Availability Date: 60 Days
Inside
Bedrooms: 4
Bathrooms: 3
Kitchens: 1
Rooms: 8
Den/Family Room: Yes
Patio Terrace: Open
Unit Exposure: North West
Air Conditioning: Central Air
Fireplace: Yes
Laundry Level: Upper
Ensuite Laundry: Yes
Washrooms: 3
Building
Stories: 2
Basement: None
Heat Type: Forced Air
Heat Source: Electric
Exterior: Brick
Special Designation: Unknown
Parking
Parking Included: Yes
Garage Type: Undergrnd
Parking Designation: Owned
Parking Features: Undergrnd
Parking Spot #1: A2
Covered Parking Spaces: 1
Total Parking Spaces: 1
Garage: 1
Locker
Locker: Owned
Fees
Tax Year: 2018
Taxes Included: No
Building Insurance Included: Yes
Cable Included: No
Central A/C Included: No
Common Elements Included: Yes
Heating Included: No
Hydro Included: No
Water Included: Yes
Taxes: $4,582
Highlights
Amenity: Bbqs Allowed
Amenity: Bike Storage
Feature: Park
Feature: Public Transit
Feature: School
Land
Cross Street: Adelaide & Shaw
Municipality District: Toronto C01
Condo
Condo Registry Office: MTCC
Condo Corp#: 854
Property Management: Wallace-Rivard & Associates (416)281 0600
Rooms
Room details for D-921 Adelaide Street West, Toronto
| Type | Dimensions | Description |
|---|---|---|
| Foyer Main | 1.55 x 1.80 | Ceramic Floor, Combined W/Kitchen, Double Closet |
| Kitchen Main | 2.77 x 3.90 | Ceramic Floor, Breakfast Bar, Bay Window |
| Dining Main | 2.44 x 3.41 | Hardwood Floor, Combined W/Living, Bay Window |
| Living Main | 3.81 x 4.02 | Hardwood Floor, Fireplace, W/O To Balcony |
| Master 2nd | 4.05 x 4.27 | 4 Pc Ensuite, His/Hers Closets, W/O To Balcony |
| 2nd Br 2nd | 2.74 x 3.60 | Hardwood Floor, Pot Lights, Bay Window |
| 3rd Br 3rd | 4.06 x 4.27 | Hardwood Floor, Double Closet, W/O To Balcony |
| 4th Br 3rd | 4.05 x 4.00 | Hardwood Floor, Double Closet, Bay Window |
| XXXXXXXX | XXX XX, XXXX |
XXXX XXX XXXX |
$X,XXX,XXX |
| XXX XX, XXXX |
XXXXXX XXX XXXX |
$X,XXX,XXX | |
| XXXXXXXX | XXX XX, XXXX |
XXXXXXX XXX XXXX |
|
| XXX XX, XXXX |
XXXXXX XXX XXXX |
$X,XXX,XXX | |
| XXXXXXXX | XXX XX, XXXX |
XXXXXXX XXX XXXX |
|
| XXX XX, XXXX |
XXXXXX XXX XXXX |
$X,XXX,XXX | |
| XXXXXXXX | XXX XX, XXXX |
XXXX XXX XXXX |
$XXX,XXX |
| XXX XX, XXXX |
XXXXXX XXX XXXX |
$X,XXX,XXX |
| XXXXXXXX XXXX | XXX XX, XXXX | $1,289,900 XXX XXXX |
| XXXXXXXX XXXXXX | XXX XX, XXXX | $1,289,900 XXX XXXX |
| XXXXXXXX XXXXXXX | XXX XX, XXXX | XXX XXXX |
| XXXXXXXX XXXXXX | XXX XX, XXXX | $1,359,000 XXX XXXX |
| XXXXXXXX XXXXXXX | XXX XX, XXXX | XXX XXXX |
| XXXXXXXX XXXXXX | XXX XX, XXXX | $1,299,000 XXX XXXX |
| XXXXXXXX XXXX | XXX XX, XXXX | $999,000 XXX XXXX |
| XXXXXXXX XXXXXX | XXX XX, XXXX | $1,048,000 XXX XXXX |

Niagara Street Junior Public School
Elementary: PublicPope Francis Catholic School
Elementary: CatholicCharles G Fraser Junior Public School
Elementary: PublicSt Mary Catholic School
Elementary: CatholicGivins/Shaw Junior Public School
Elementary: PublicÉcole élémentaire Pierre-Elliott-Trudeau
Elementary: PublicMsgr Fraser College (Southwest)
Secondary: CatholicWest End Alternative School
Secondary: PublicOasis Alternative
Secondary: PublicCity School
Secondary: PublicCentral Toronto Academy
Secondary: PublicHarbord Collegiate Institute
Secondary: PublicMore about this building
View 921 Adelaide Street West, Toronto- 3 bath
- 4 bed
- 2250 sqft
- 3 bath
- 4 bed
- 1400 sqft
TH01-62 Dan Leckie Way, Toronto, Ontario • M5V 0K1 • Waterfront Communities C01




