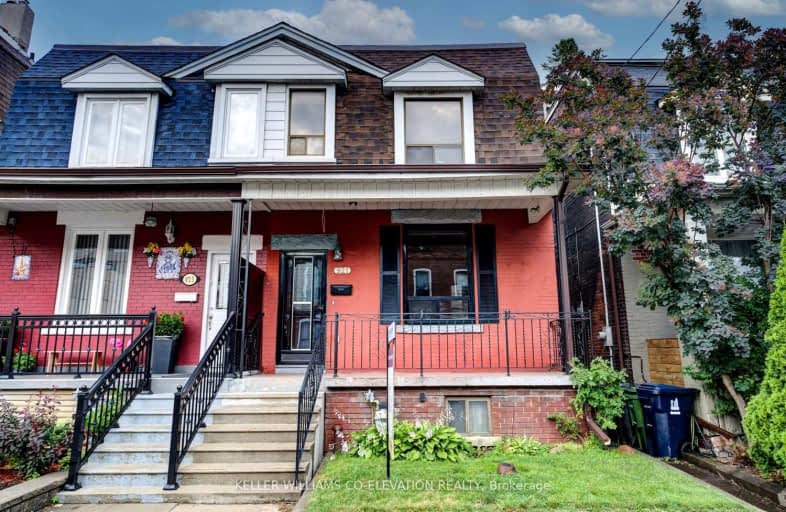
St Luigi Catholic School
Elementary: Catholic
0.62 km
St Mary of the Angels Catholic School
Elementary: Catholic
0.93 km
St Sebastian Catholic School
Elementary: Catholic
0.50 km
Perth Avenue Junior Public School
Elementary: Public
0.60 km
Pauline Junior Public School
Elementary: Public
0.55 km
Dovercourt Public School
Elementary: Public
0.79 km
Caring and Safe Schools LC4
Secondary: Public
0.94 km
ALPHA II Alternative School
Secondary: Public
1.04 km
ÉSC Saint-Frère-André
Secondary: Catholic
1.41 km
École secondaire Toronto Ouest
Secondary: Public
1.32 km
Bloor Collegiate Institute
Secondary: Public
0.93 km
Bishop Marrocco/Thomas Merton Catholic Secondary School
Secondary: Catholic
1.06 km





