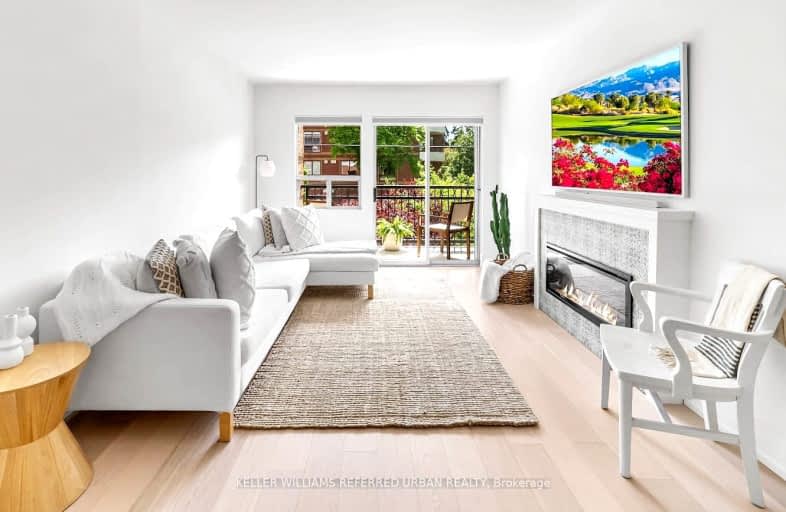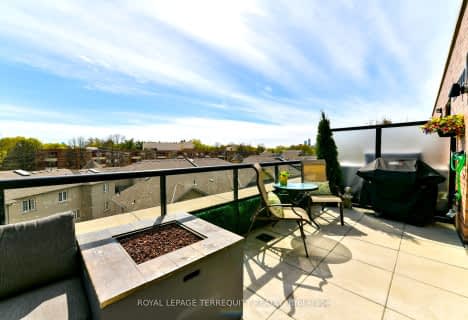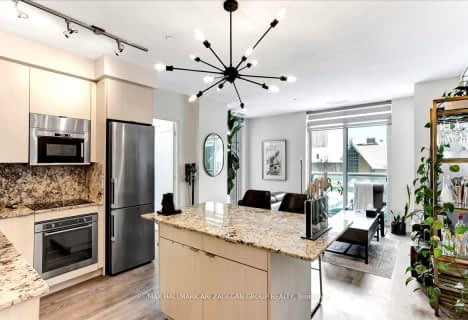Somewhat Walkable
- Some errands can be accomplished on foot.
Good Transit
- Some errands can be accomplished by public transportation.
Bikeable
- Some errands can be accomplished on bike.

Bennington Heights Elementary School
Elementary: PublicRolph Road Elementary School
Elementary: PublicSt Anselm Catholic School
Elementary: CatholicBessborough Drive Elementary and Middle School
Elementary: PublicMaurice Cody Junior Public School
Elementary: PublicNorthlea Elementary and Middle School
Elementary: PublicCALC Secondary School
Secondary: PublicLeaside High School
Secondary: PublicRosedale Heights School of the Arts
Secondary: PublicNorth Toronto Collegiate Institute
Secondary: PublicMarc Garneau Collegiate Institute
Secondary: PublicNorthern Secondary School
Secondary: Public-
Longo's Leaside
93 Laird Drive, East York 0.46km -
Iqbal Halal Foods
2 Thorncliffe Park Drive Unit 5-16, Toronto 0.89km -
Al-Mina Halal Meat and Grocery shop
Canada 1.03km
-
The Beer Store
89 Laird Drive, East York 0.35km -
The Wine Shop
93 Laird Drive, East York 0.43km -
Northern Landings GinBerry
65 Wicksteed Avenue, East York 0.89km
-
Millwood Melt
902 Millwood Road, East York 0.09km -
Green Canoe
900 Millwood Road, East York 0.09km -
Bravo Pizza
901 Millwood Road, East York 0.13km
-
Tim Hortons
85 Laird Drive, East York 0.32km -
Aroma Espresso Bar
85 Laird Drive Unit #6, East York 0.34km -
Starbucks
Loblaws, 11 Redway Road, Toronto 0.45km
-
CIBC Branch with ATM
1-97 Laird Drive, East York 0.39km -
President's Choice Financial Pavilion and ATM
11 Redway Road, Toronto 0.48km -
BMO Bank of Montreal
147 Laird Drive, Toronto 0.72km
-
HUSKY
30 Laird Drive, East York 0.14km -
Esso
1070 Millwood Rd, Toronto 0.37km -
Leader Petroleum Ltd
31 Commercial Road, East York 0.78km
-
Defy Functional Fitness
94 Laird Drive, East York 0.33km -
Don Ritter's Karate School
94 Laird Drive, East York 0.33km -
Leaside Pilates
207 McRae Drive, East York 0.65km
-
Leaside Memorial Park
1073 Millwood Road, East York 0.17km -
Trace Manes Park
110 Rumsey Road, East York 0.46km -
Thomas Hauser Memorial Trailhead
Crothers Woods Trail, Toronto 0.6km
-
Toronto Public Library - Leaside Branch
165 McRae Drive, East York 0.56km -
Toronto Public Library - Thorncliffe Branch
48 Thorncliffe Park Drive, East York 1.61km -
Toronto Public Library - Todmorden Room Branch
1081 1/2 Pape Avenue, Toronto 1.63km
-
Doctors Services Group Ltd
42 Industrial Street Suite 106, Toronto 0.78km -
Lyte Clinic
30 Commercial Road Suite 1B, East York 0.99km -
Achieva Health
28 Overlea Boulevard, Toronto 1.05km
-
Pace Pharmacy And Compounding Experts
40 Laird Drive, East York 0.14km -
Loblaws
11 Redway Road, Toronto 0.46km -
Loblaw pharmacy
11 Redway Road, Toronto 0.48km
-
Leaside Village
85 Laird Drive, East York 0.31km -
SmartCentres Leaside
147 Laird Drive, East York 0.78km -
Designer Row
Designer Row Inc Leaside Centre, 815 Eglinton Avenue East, East York 1.18km
-
Regent Theatre
551 Mount Pleasant Road, Toronto 2.01km
-
Corks Beer & Wine Bar
93 Laird Drive, East York 0.47km -
LOCAL Public Eatery
180 Laird Drive, East York 0.77km -
The Leaside Pub
190 Laird Drive, East York 0.84km
- 2 bath
- 2 bed
- 600 sqft
829-8 Hillsdale Avenue, Toronto, Ontario • M4S 1T5 • Mount Pleasant West
- 2 bath
- 2 bed
- 800 sqft
2610-30 Roehampton Avenue, Toronto, Ontario • M4P 1R2 • Mount Pleasant West
- 2 bath
- 2 bed
- 700 sqft
2311-8 Eglinton Avenue East, Toronto, Ontario • M4P 0C1 • Mount Pleasant West
- 2 bath
- 2 bed
- 900 sqft
310-101 Erskine Avenue, Toronto, Ontario • M4P 1Y5 • Mount Pleasant West
- 2 bath
- 2 bed
- 700 sqft
710-25 Holly Street, Toronto, Ontario • M4S 0E3 • Mount Pleasant East
- 2 bath
- 2 bed
- 900 sqft
1005-35 Brian Peck Crescent, Toronto, Ontario • M4G 0A5 • Thorncliffe Park
- 3 bath
- 2 bed
- 2000 sqft
1405-3 Concorde Place, Toronto, Ontario • M3C 3K7 • Banbury-Don Mills
- 2 bath
- 2 bed
- 600 sqft
2407-33 Helendale Avenue, Toronto, Ontario • M4R 1C5 • Yonge-Eglinton
- 2 bath
- 2 bed
- 1000 sqft
1902-43 Eglinton Avenue East, Toronto, Ontario • M4P 1A2 • Mount Pleasant West














