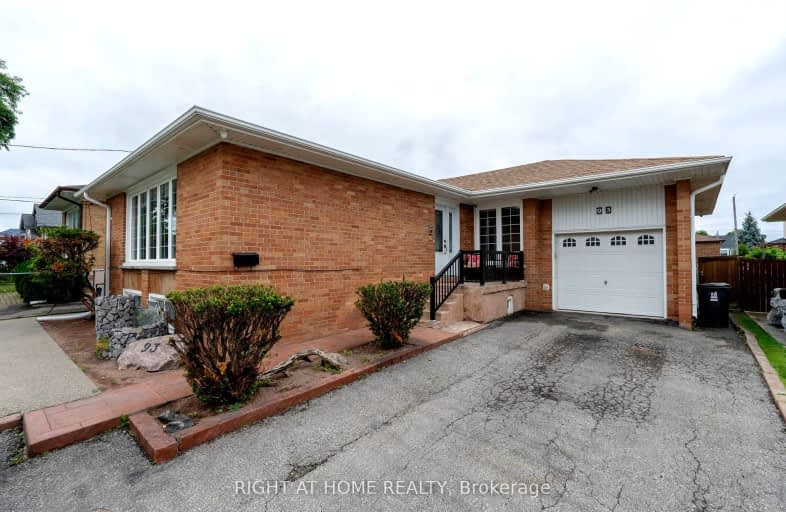
Car-Dependent
- Almost all errands require a car.
Good Transit
- Some errands can be accomplished by public transportation.
Somewhat Bikeable
- Most errands require a car.

Africentric Alternative School
Elementary: PublicBlaydon Public School
Elementary: PublicSheppard Public School
Elementary: PublicDownsview Public School
Elementary: PublicSt Raphael Catholic School
Elementary: CatholicSt Conrad Catholic School
Elementary: CatholicDownsview Secondary School
Secondary: PublicMadonna Catholic Secondary School
Secondary: CatholicC W Jefferys Collegiate Institute
Secondary: PublicJames Cardinal McGuigan Catholic High School
Secondary: CatholicChaminade College School
Secondary: CatholicWilliam Lyon Mackenzie Collegiate Institute
Secondary: Public-
Peter G's Bar and Grill
1060 Wilson Avenue, North York, ON M3K 1G6 1.18km -
The Penalty Box
Scotiabank Pond, 57 Carl Hall Road, Toronto, ON M3K 1.51km -
Leng Keng Bar & Lounge
3585 Keele Street, Unit 9, Toronto, ON M3J 3H5 1.51km
-
Tim Hortons
2696-2708 Keele Street, Toronto, ON M3M 3G5 1.33km -
Pattycom
2737 Keele Street, Unit 31, Toronto, ON M3M 2E9 1.39km -
Perfect Cafe
2737 Keele Street, Toronto, ON M3M 2E9 1.4km
-
Wellcare Pharmacy
3358 Keele Street, Toronto, ON M3M 2Y9 0.91km -
Rexall Pharma Plus
1115 Wilson Avenue, Toronto, ON M3M 1G7 1.31km -
Shoppers Drug Mart
1017 Wilson Ave, North York, ON M3K 1Z1 1.33km
-
Chanchitos Latin Flavours
Downsview Merchant Market, 40 Carl Hall Road, North York, ON M3K 2C1 0.17km -
Mang Mar's Chicharon
2885 Keele Street, Toronto, ON M3M 2G9 0.55km -
Downsview Restaurant
2865 Keele Street, North York, ON M3M 2G7 0.65km
-
Sheridan Mall
1700 Wilson Avenue, North York, ON M3L 1B2 2.54km -
Yorkdale Shopping Centre
3401 Dufferin Street, Toronto, ON M6A 2T9 3.14km -
Yorkgate Mall
1 Yorkgate Boulervard, Unit 210, Toronto, ON M3N 3A1 3.41km
-
Fresh City Farms
70 Canuck Avenue, Toronto, ON M3K 2C5 0.77km -
Longfa Canada International
3372 Keele Street, North York, ON M3J 1L5 1.06km -
Metro
1090 Wilson Avenue, North York, ON M3K 1G6 1.16km
-
LCBO
1405 Lawrence Ave W, North York, ON M6L 1A4 3.27km -
LCBO
2625D Weston Road, Toronto, ON M9N 3W1 4.37km -
Black Creek Historic Brewery
1000 Murray Ross Parkway, Toronto, ON M3J 2P3 4.82km
-
Klassic Car Wash
1031 Wilson Avenue, Toronto, ON M3K 1G7 1.29km -
Shell
909 Wilson Avenue, Toronto, ON M3K 1E6 1.83km -
Smart-Tech Appliance Service
9 Giltspur Drive, Toronto, ON M3L 1M4 1.84km
-
Cineplex Cinemas Yorkdale
Yorkdale Shopping Centre, 3401 Dufferin Street, Toronto, ON M6A 2T9 3.25km -
Cineplex Cinemas Empress Walk
5095 Yonge Street, 3rd Floor, Toronto, ON M2N 6Z4 7.05km -
Cineplex Cinemas Vaughan
3555 Highway 7, Vaughan, ON L4L 9H4 7.21km
-
Downsview Public Library
2793 Keele St, Toronto, ON M3M 2G3 1.05km -
Jane and Sheppard Library
1906 Sheppard Avenue W, Toronto, ON M3L 1.76km -
Toronto Public Library
1700 Wilson Avenue, Toronto, ON M3L 1B2 2.51km
-
Humber River Hospital
1235 Wilson Avenue, Toronto, ON M3M 0B2 1.47km -
Humber River Regional Hospital
2111 Finch Avenue W, North York, ON M3N 1N1 3.65km -
Baycrest
3560 Bathurst Street, North York, ON M6A 2E1 4.43km
-
Earl Bales Park
4300 Bathurst St (Sheppard St), Toronto ON 4.55km -
Riverlea Park
919 Scarlett Rd, Toronto ON M9P 2V3 4.99km -
G Ross Lord Park
4801 Dufferin St (at Supertest Rd), Toronto ON M3H 5T3 5.17km
-
CIBC
3324 Keele St (at Sheppard Ave. W.), Toronto ON M3M 2H7 0.82km -
CIBC
1098 Wilson Ave (at Keele St.), Toronto ON M3M 1G7 1.22km -
CIBC
1119 Lodestar Rd (at Allen Rd.), Toronto ON M3J 0G9 3.07km
- 2 bath
- 3 bed
- 1100 sqft
166 Derrydown Road, Toronto, Ontario • M3J 1R8 • York University Heights
- 4 bath
- 5 bed
- 2000 sqft
129 Stanley Greene Boulevard, Toronto, Ontario • M3K 0A7 • Downsview-Roding-CFB













