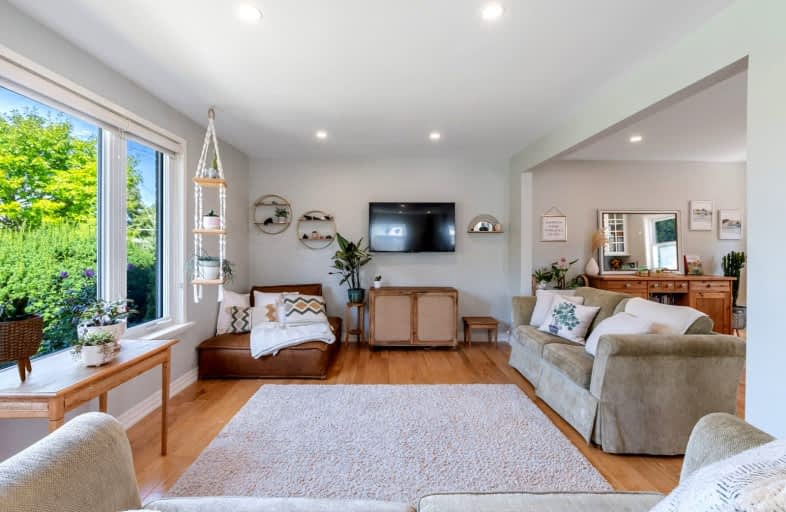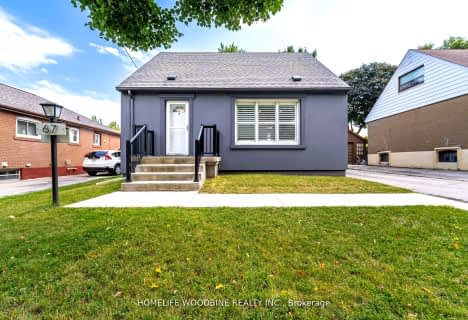Somewhat Walkable
- Some errands can be accomplished on foot.
Good Transit
- Some errands can be accomplished by public transportation.
Bikeable
- Some errands can be accomplished on bike.

Boys Leadership Academy
Elementary: PublicBraeburn Junior School
Elementary: PublicThe Elms Junior Middle School
Elementary: PublicSt Simon Catholic School
Elementary: CatholicElmlea Junior School
Elementary: PublicSt Stephen Catholic School
Elementary: CatholicCaring and Safe Schools LC1
Secondary: PublicSchool of Experiential Education
Secondary: PublicDon Bosco Catholic Secondary School
Secondary: CatholicThistletown Collegiate Institute
Secondary: PublicMonsignor Percy Johnson Catholic High School
Secondary: CatholicSt. Basil-the-Great College School
Secondary: Catholic-
Wincott Park
Wincott Dr, Toronto ON 3.04km -
Sentinel park
Toronto ON 5.1km -
Marie Baldwin Park
746 Jane St, Toronto ON 6.58km
-
TD Bank Financial Group
2038 Kipling Ave, Rexdale ON M9W 4K1 1.79km -
TD Bank Financial Group
2709 Jane St, Downsview ON M3L 1S3 3.8km -
TD Bank Financial Group
250 Wincott Dr, Etobicoke ON M9R 2R5 4.08km
- 1 bath
- 3 bed
- 1100 sqft
31 Guiness Avenue, Toronto, Ontario • M9W 3L1 • West Humber-Clairville
- 3 bath
- 4 bed
- 1500 sqft
41 Tofield Crescent, Toronto, Ontario • M9W 2B8 • Rexdale-Kipling
- 2 bath
- 3 bed
- 1100 sqft
32 Marlington Crescent, Toronto, Ontario • M3L 1K4 • Downsview-Roding-CFB














