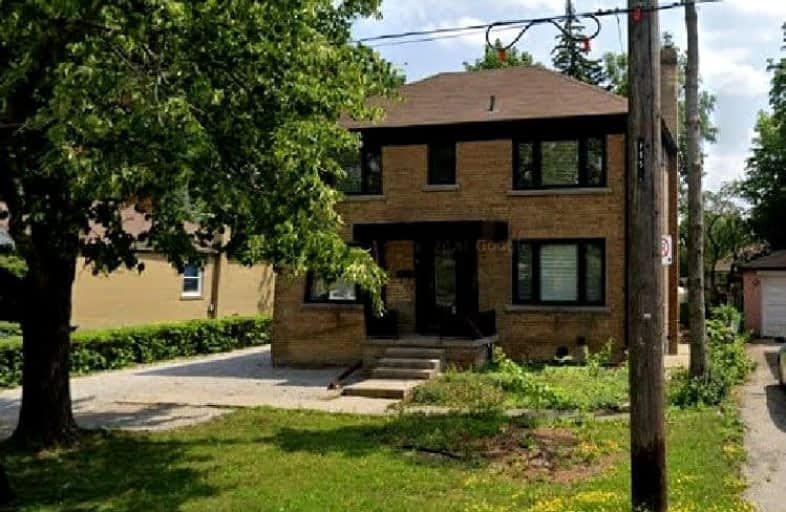Car-Dependent
- Most errands require a car.
Excellent Transit
- Most errands can be accomplished by public transportation.
Bikeable
- Some errands can be accomplished on bike.

Baycrest Public School
Elementary: PublicSummit Heights Public School
Elementary: PublicFaywood Arts-Based Curriculum School
Elementary: PublicSt Robert Catholic School
Elementary: CatholicSt Margaret Catholic School
Elementary: CatholicDublin Heights Elementary and Middle School
Elementary: PublicYorkdale Secondary School
Secondary: PublicJohn Polanyi Collegiate Institute
Secondary: PublicLoretto Abbey Catholic Secondary School
Secondary: CatholicDante Alighieri Academy
Secondary: CatholicWilliam Lyon Mackenzie Collegiate Institute
Secondary: PublicNorthview Heights Secondary School
Secondary: Public-
Earl Bales Park
4300 Bathurst St (Sheppard St), Toronto ON 1.6km -
Glendora Park
201 Glendora Ave (Willowdale Ave), Toronto ON 4.26km -
Walter Saunders Memorial Park
440 Hopewell Ave, Toronto ON 4.44km
-
TD Bank Financial Group
3757 Bathurst St (Wilson Ave), Downsview ON M3H 3M5 0.79km -
TD Bank Financial Group
580 Sheppard Ave W, Downsview ON M3H 2S1 1.89km -
CIBC
1623 Ave Rd (at Woburn Ave.), Toronto ON M5M 3X8 2.63km
- 4 bath
- 5 bed
- 2000 sqft
141 Stanley Greene Boulevard, Toronto, Ontario • M3K 1X1 • Downsview-Roding-CFB





