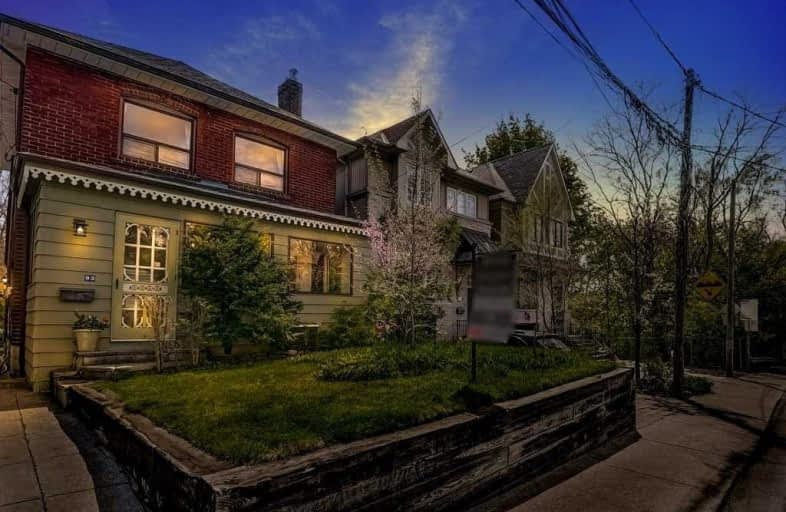
Étienne Brûlé Junior School
Elementary: PublicSt Mark Catholic School
Elementary: CatholicSt Pius X Catholic School
Elementary: CatholicSt Cecilia Catholic School
Elementary: CatholicSwansea Junior and Senior Junior and Senior Public School
Elementary: PublicRunnymede Junior and Senior Public School
Elementary: PublicThe Student School
Secondary: PublicUrsula Franklin Academy
Secondary: PublicRunnymede Collegiate Institute
Secondary: PublicEtobicoke School of the Arts
Secondary: PublicWestern Technical & Commercial School
Secondary: PublicHumberside Collegiate Institute
Secondary: Public- 3 bath
- 4 bed
123 Perth Avenue, Toronto, Ontario • M6P 3X2 • Dovercourt-Wallace Emerson-Junction
- 3 bath
- 4 bed
- 1500 sqft
1448 Bloor Street West, Toronto, Ontario • M6P 3L5 • Dovercourt-Wallace Emerson-Junction
- 2 bath
- 3 bed
- 2000 sqft
9 Marmaduke Street, Toronto, Ontario • M6R 1T1 • High Park-Swansea
- 2 bath
- 3 bed
- 1100 sqft
914 Royal York Road, Toronto, Ontario • M8Y 2V7 • Stonegate-Queensway
- 3 bath
- 3 bed
547 Saint Clarens Avenue, Toronto, Ontario • M6H 3W6 • Dovercourt-Wallace Emerson-Junction














