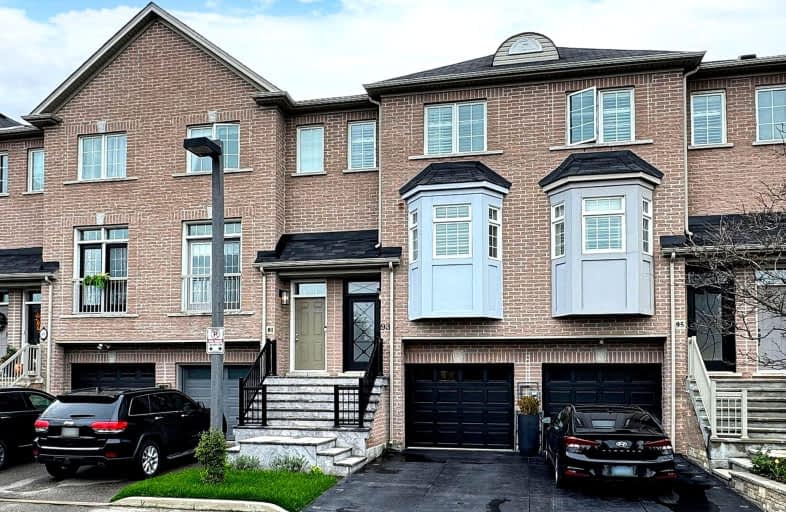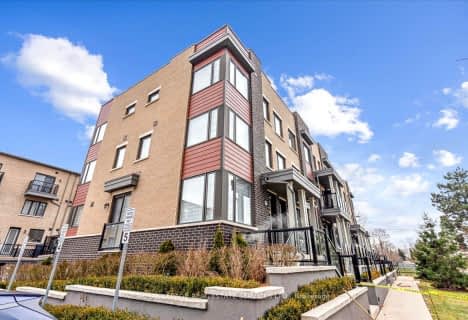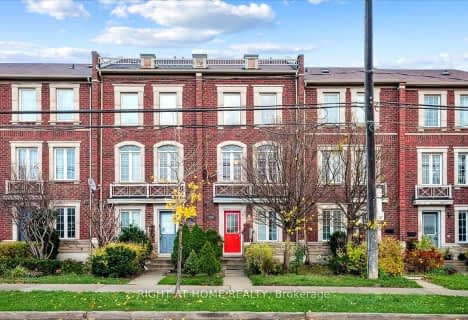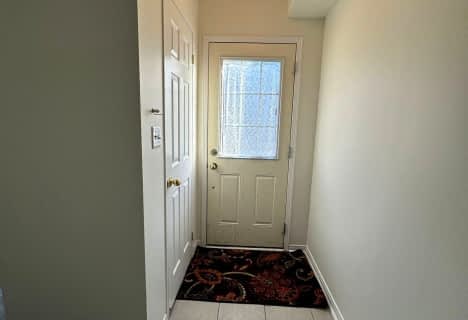Very Walkable
- Most errands can be accomplished on foot.
Good Transit
- Some errands can be accomplished by public transportation.
Bikeable
- Some errands can be accomplished on bike.

Valleyfield Junior School
Elementary: PublicPelmo Park Public School
Elementary: PublicSt Eugene Catholic School
Elementary: CatholicSt John the Evangelist Catholic School
Elementary: CatholicSt Simon Catholic School
Elementary: CatholicH J Alexander Community School
Elementary: PublicSchool of Experiential Education
Secondary: PublicScarlett Heights Entrepreneurial Academy
Secondary: PublicDon Bosco Catholic Secondary School
Secondary: CatholicWeston Collegiate Institute
Secondary: PublicRichview Collegiate Institute
Secondary: PublicSt. Basil-the-Great College School
Secondary: Catholic-
Coronation Park
2700 Eglinton Ave W (at Blackcreek Dr.), Etobicoke ON M6M 1V1 4.62km -
Panorama Park
Toronto ON 6.11km -
Earlscourt Park
1200 Lansdowne Ave, Toronto ON M6H 3Z8 7.37km
-
TD Bank Financial Group
250 Wincott Dr, Etobicoke ON M9R 2R5 3.39km -
CIBC
1400 Lawrence Ave W (at Keele St.), Toronto ON M6L 1A7 4.23km -
TD Bank Financial Group
2623 Eglinton Ave W, Toronto ON M6M 1T6 4.85km
- 2 bath
- 3 bed
- 1500 sqft
TH 7-389 The Westway, Toronto, Ontario • M9R 1H3 • Willowridge-Martingrove-Richview
- 4 bath
- 4 bed
- 1500 sqft
163 Torbarrie Road, Toronto, Ontario • M3L 1G8 • Downsview-Roding-CFB
- 3 bath
- 3 bed
- 1500 sqft
77 ODOARDO DI SANTO Circle, Toronto, Ontario • M3L 0G1 • Downsview-Roding-CFB
- 4 bath
- 4 bed
- 1100 sqft
76 Joseph Griffith Lane, Toronto, Ontario • M3L 0C7 • Downsview-Roding-CFB








