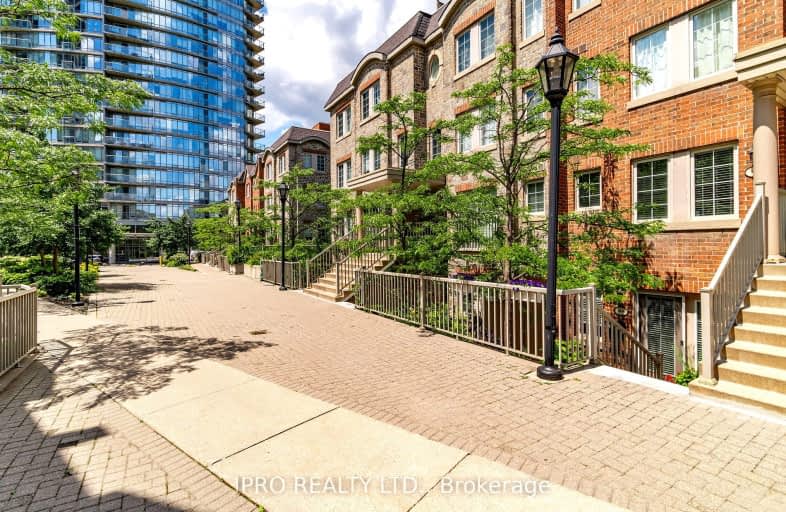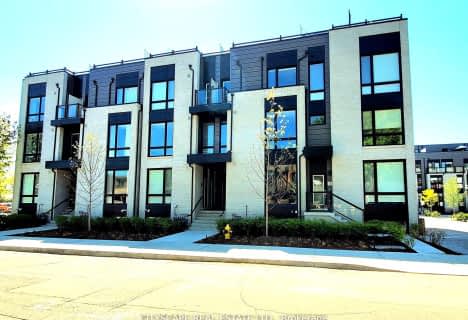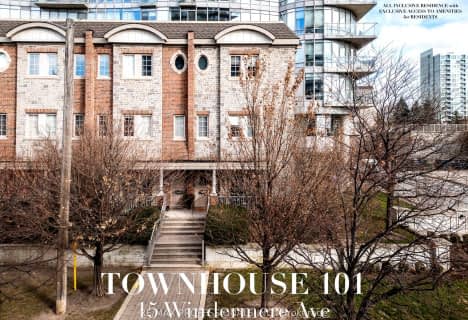Somewhat Walkable
- Some errands can be accomplished on foot.
Good Transit
- Some errands can be accomplished by public transportation.
Very Bikeable
- Most errands can be accomplished on bike.

Mountview Alternative School Junior
Elementary: PublicGarden Avenue Junior Public School
Elementary: PublicKeele Street Public School
Elementary: PublicHoward Junior Public School
Elementary: PublicSwansea Junior and Senior Junior and Senior Public School
Elementary: PublicRunnymede Junior and Senior Public School
Elementary: PublicÉSC Saint-Frère-André
Secondary: CatholicThe Student School
Secondary: PublicUrsula Franklin Academy
Secondary: PublicBishop Marrocco/Thomas Merton Catholic Secondary School
Secondary: CatholicWestern Technical & Commercial School
Secondary: PublicHumberside Collegiate Institute
Secondary: Public-
Sobeys Queensway
125 The Queensway, Etobicoke 1.36km -
Rabba Fine Food
2125 Lake Shore Boulevard West, Toronto 1.46km -
Sobeys Urban Fresh High Park
199 Roncesvalles Avenue, Toronto 1.76km
-
The Wine Shop
125 The Queensway, Etobicoke 1.29km -
LCBO
125 The Queensway Bldg C, Etobicoke 1.42km -
Bossanova Wine and Beer
103 Roncesvalles Avenue, Toronto 1.7km
-
Beach Shack Cafe
2001 Beach, Lake Shore Boulevard West, Toronto 0.2km -
Cheese Boutique Food Truck
4b Ripley Avenue, Toronto 0.61km -
Pizza Pizza
1771 Lake Shore Boulevard West, Toronto 0.76km
-
Beach Shack Cafe
2001 Beach, Lake Shore Boulevard West, Toronto 0.2km -
Second Cup Café featuring Pinkberry Frozen Yogurt
30 The Queensway, Toronto 1.3km -
Gravity Pizza Cafe & Starbucks
58 Marine Parade Drive, Etobicoke 1.37km
-
TD Canada Trust Branch and ATM
125 The Queensway, Toronto 1.41km -
Create Center
56 Annie Craig Drive, Toronto 1.59km -
BMO Bank of Montreal ATM
165 The Queensway, Etobicoke 1.66km
-
Petro-Canada
90 The Queensway, Toronto 0.35km -
Petro-Canada & Car Wash
8 South Kingsway, Toronto 0.68km -
Esso
250 The Queensway, Etobicoke 1.8km
-
Bike Park
1800 Lake Shore Boulevard West, Toronto 0.27km -
Mimico parking lot
125 Waterfront Drive, Etobicoke 1.05km -
GetMeFit Personal Fitness
2083 Lake Shore Boulevard West, Toronto 1.11km
-
Downtown lakeshore play ground
Lake Shore Blvd West at, Ellis Avenue, Toronto 0.17km -
Sir Casimir Gzowski Park
1751 Lake Shore Boulevard West, Toronto 0.23km -
Sunnyside Boardwalk
Sunnyside Boardwalk, Toronto 0.26km
-
Little Free Library
Runnymede Rd at, Deforest Road, Toronto 1.46km -
Swansea Town Hall
95 Lavinia Avenue, Toronto 1.47km -
Toronto Public Library - Swansea Memorial Branch
95 Lavinia Avenue, Toronto 1.47km
-
St. Joseph Withdrawal Management
87 Glendale Avenue, Toronto 1.39km -
Glendale House
87 Glendale Avenue, Toronto 1.39km -
St. Joseph's Health Centre, Toronto
30 The Queensway, Toronto 1.42km
-
Medicine Cabinet Pharmacy
2081 Lake Shore Boulevard West, Etobicoke 1.07km -
Sobeys Pharmacy Etobicoke
125 The Queensway, Etobicoke 1.36km -
Shoppers Drug Mart
125 The Queensway, Etobicoke 1.36km
-
Loulou
80 Marine Parade Drive, Etobicoke 1.46km -
The Shoppes at Stonegate
10 Neighbourhood, Bayside Lane, Toronto 1.61km -
Rockwood plaza
30 Shore Breeze Drive, Toronto 1.8km
-
Revue Cinema
400 Roncesvalles Avenue, Toronto 2.02km
-
Rustic Social House
2083 Lake Shore Boulevard West, Toronto 1.11km -
Firkin on the Bay
68 Marine Parade Drive, Toronto 1.41km -
Siempre L'5
80 Marine Parade Drive, Etobicoke 1.46km
More about this building
View 93 The Queensway, Toronto- 2 bath
- 2 bed
- 900 sqft
09-31 Florence Street, Toronto, Ontario • M6K 1P4 • Little Portugal
- 2 bath
- 2 bed
- 800 sqft
TH101-15 Windermere Avenue, Toronto, Ontario • M6S 5A2 • High Park-Swansea





