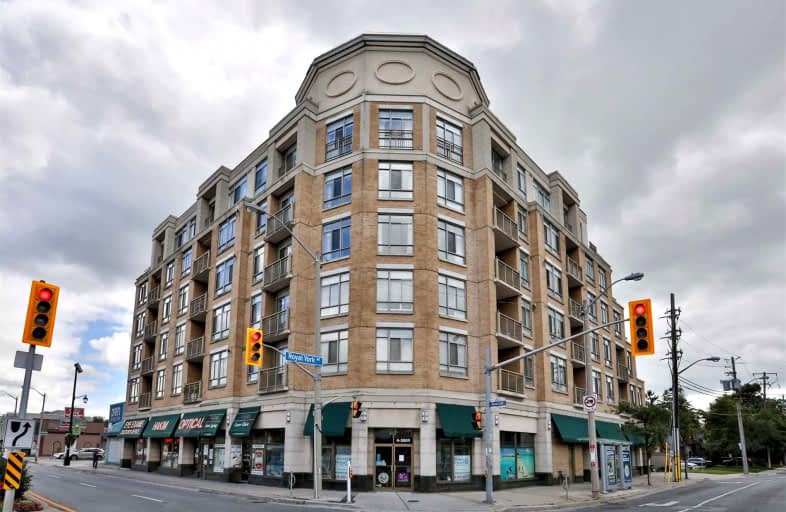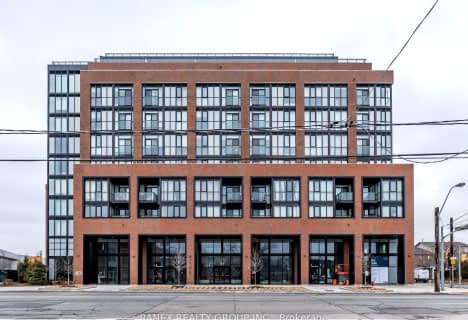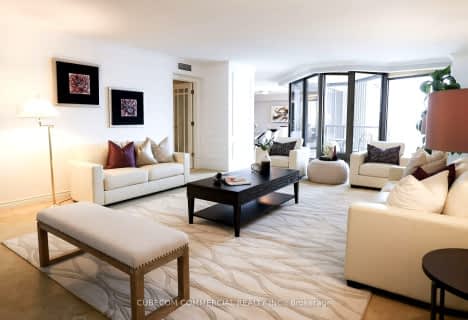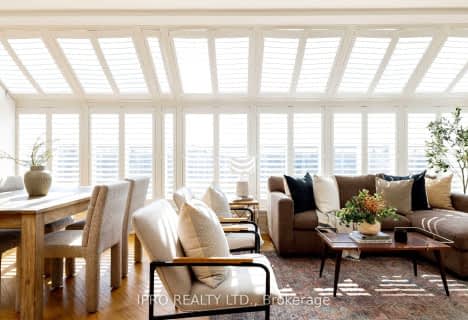
Somewhat Walkable
- Some errands can be accomplished on foot.
Excellent Transit
- Most errands can be accomplished by public transportation.
Very Bikeable
- Most errands can be accomplished on bike.

Sunnylea Junior School
Elementary: PublicÉÉC Sainte-Marguerite-d'Youville
Elementary: CatholicIslington Junior Middle School
Elementary: PublicLambton Kingsway Junior Middle School
Elementary: PublicNorseman Junior Middle School
Elementary: PublicOur Lady of Sorrows Catholic School
Elementary: CatholicFrank Oke Secondary School
Secondary: PublicRunnymede Collegiate Institute
Secondary: PublicEtobicoke School of the Arts
Secondary: PublicEtobicoke Collegiate Institute
Secondary: PublicWestern Technical & Commercial School
Secondary: PublicBishop Allen Academy Catholic Secondary School
Secondary: Catholic-
Casa Barcelona
2980 Bloor St W, Etobicoke, ON M8X 1B9 0.15km -
The Monks Kettle
3073 Bloor Street W, Toronto, ON M8X 0.22km -
Table 21 Kitchen & Wine Bar
2956 Bloor Street W, Toronto, ON M8X 1G2 0.24km
-
Hot Oven Bakery
2974 Bloor Street W, Toronto, ON M8X 1B9 0.18km -
Tim Hortons
3071 Bloor Street W, Toronto, ON M8X 2B5 0.21km -
Demetres
2962 Bloor Street W, Etobicoke, ON M8X 2J2 0.23km
-
Auxiliary Crossfit
213 Sterling Road, Suite 109, Toronto, ON M6R 2B2 5.39km -
Quest Health & Performance
231 Wallace Avenue, Toronto, ON M6H 1V5 5.48km -
Academy of Lions
1083 Dundas Street W, Toronto, ON M6J 1W9 7.43km
-
Shoppers Drug Mart
3010 Bloor St W, Etobicoke, ON M8X 1C2 0.07km -
Canadian Compounding Pharmacy
2920 Bloor Street W, Toronto, ON M8X 1B6 0.35km -
Rexall Pharmacy
4890 Dundas Street W, Etobicoke, ON M9A 1B5 1.44km
-
La Veranda Osteria
946 Royal York Road, Toronto, ON M8X 2E5 0.09km -
Green Mango
3006 Bloor St W, Etobicoke, ON M8X 1C2 0.08km -
Just Greek Restaurant
3004 Bloor St W, Etobicoke, ON M8X 1C2 0.09km
-
HearingLife
270 The Kingsway, Etobicoke, ON M9A 3T7 1.72km -
Six Points Plaza
5230 Dundas Street W, Etobicoke, ON M9B 1A8 2.31km -
Kipling-Queensway Mall
1255 The Queensway, Etobicoke, ON M8Z 1S1 3.1km
-
UnionJacks
2893 Bloor Street W, Toronto, ON M8X 1B3 0.41km -
Sobeys
3250-3300 Bloor Street W, Toronto, ON M8X 2X9 0.93km -
Rabba Fine Foods Stores
4869 Dundas St W, Etobicoke, ON M9A 1B2 1.34km
-
LCBO
2946 Bloor St W, Etobicoke, ON M8X 1B7 0.29km -
LCBO
1090 The Queensway, Etobicoke, ON M8Z 1P7 2.71km -
The Beer Store
3524 Dundas St W, York, ON M6S 2S1 2.76km
-
A-1 Quality Chimney Cleaning and Repair
48 Fieldway Road, Toronto, ON M8Z 3L2 1.64km -
Canada Cycle Sport
363 Bering Avenue, Toronto, ON M8Z 1.95km -
Enercare
123 Judge Road, Etobicoke, ON M8Z 3L2 1.96km
-
Kingsway Theatre
3030 Bloor Street W, Toronto, ON M8X 1C4 0.1km -
Cineplex Cinemas Queensway and VIP
1025 The Queensway, Etobicoke, ON M8Z 6C7 2.94km -
Revue Cinema
400 Roncesvalles Ave, Toronto, ON M6R 2M9 4.84km
-
Toronto Public Library
36 Brentwood Road N, Toronto, ON M8X 2B5 0.26km -
Toronto Public Library
200 Park Lawn Road, Toronto, ON M8Y 3J1 2.46km -
Jane Dundas Library
620 Jane Street, Toronto, ON M4W 1A7 2.58km
-
St Joseph's Health Centre
30 The Queensway, Toronto, ON M6R 1B5 4.97km -
Queensway Care Centre
150 Sherway Drive, Etobicoke, ON M9C 1A4 5.92km -
Trillium Health Centre - Toronto West Site
150 Sherway Drive, Toronto, ON M9C 1A4 5.91km
-
Donnybrook Park
43 Loyalist Rd, Toronto ON 1.03km -
Magwood Park
Toronto ON 1.61km -
Rennie Park
1 Rennie Ter, Toronto ON M6S 4Z9 2.96km
-
TD Bank Financial Group
2972 Bloor St W (at Jackson Ave.), Etobicoke ON M8X 1B9 0.19km -
TD Bank Financial Group
3868 Bloor St W (at Jopling Ave. N.), Etobicoke ON M9B 1L3 2.44km -
RBC Royal Bank
2329 Bloor St W (Windermere Ave), Toronto ON M6S 1P1 2.51km
For Sale
More about this building
View 935 Royal York Road, Toronto- 3 bath
- 3 bed
- 1400 sqft
723-2300 St Clair Avenue West, Toronto, Ontario • M6N 1K8 • Junction Area
- 3 bath
- 3 bed
- 1800 sqft
1110-2045 Lake Shore Boulevard West, Toronto, Ontario • M8V 2Z6 • Mimico
- — bath
- — bed
- — sqft
3104-2045 Lake Shore Boulevard West, Toronto, Ontario • M8V 2Z6 • Mimico
- 2 bath
- 2 bed
- 1200 sqft
517-2855 Bloor Street West, Toronto, Ontario • M8X 3A1 • Stonegate-Queensway
- 2 bath
- 2 bed
- 1000 sqft
1003-50 Thomas Riley Road, Toronto, Ontario • M9B 0C1 • Islington-City Centre West
- — bath
- — bed
- — sqft
1005-1 Old Mill Drive, Toronto, Ontario • M6S 0A1 • High Park-Swansea
- 3 bath
- 2 bed
- 1600 sqft
303-12 Old Mill Trail, Toronto, Ontario • M8X 2Z4 • Kingsway South
- 2 bath
- 2 bed
- 1200 sqft
206-12 Old Mill Trail, Toronto, Ontario • M8X 2Z4 • Kingsway South
- 2 bath
- 2 bed
- 1200 sqft
203-1 Ripley Avenue, Toronto, Ontario • M6S 4Z6 • High Park-Swansea
- 3 bath
- 2 bed
- 1200 sqft
629-1 Old Mill Drive, Toronto, Ontario • M6S 0A1 • High Park-Swansea
- 2 bath
- 2 bed
- 1400 sqft
PH 60-935 Royal York Road, Toronto, Ontario • M8Y 4H1 • Stonegate-Queensway













