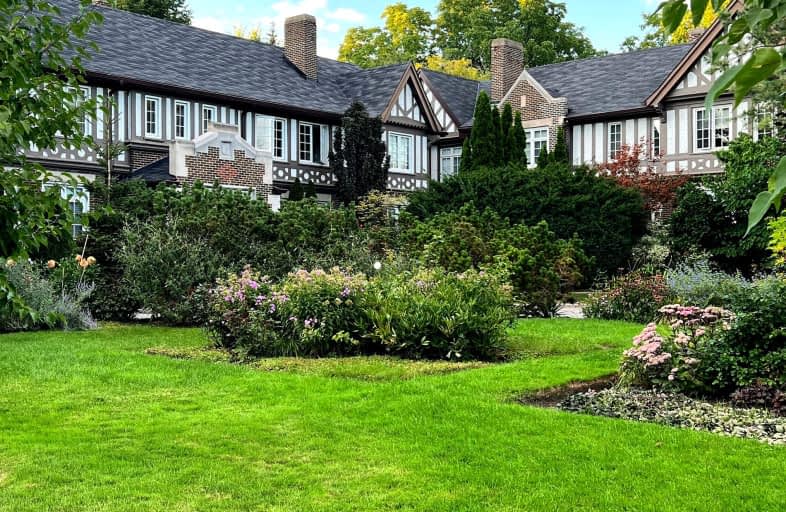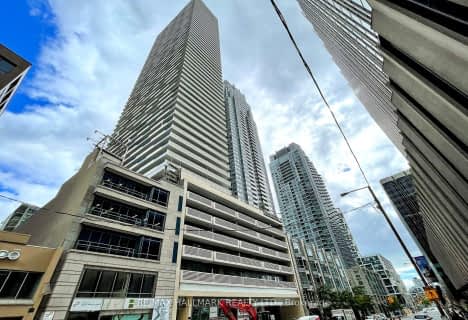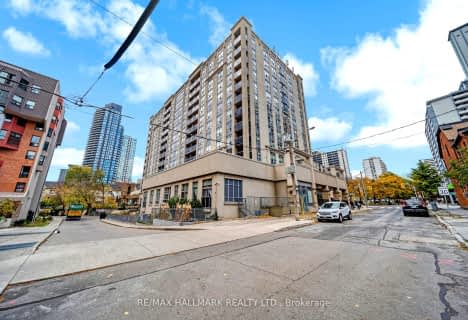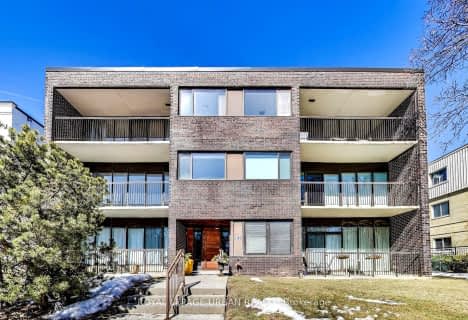Car-Dependent
- Almost all errands require a car.
Good Transit
- Some errands can be accomplished by public transportation.
Bikeable
- Some errands can be accomplished on bike.

Bennington Heights Elementary School
Elementary: PublicWhitney Junior Public School
Elementary: PublicRolph Road Elementary School
Elementary: PublicSt Anselm Catholic School
Elementary: CatholicChester Elementary School
Elementary: PublicBessborough Drive Elementary and Middle School
Elementary: PublicMsgr Fraser College (St. Martin Campus)
Secondary: CatholicMsgr Fraser-Isabella
Secondary: CatholicCALC Secondary School
Secondary: PublicJarvis Collegiate Institute
Secondary: PublicLeaside High School
Secondary: PublicRosedale Heights School of the Arts
Secondary: Public-
Kamasutra Indian Restaurant & Wine Bar
1522 Bayview Avenue, Toronto, ON M4G 3B4 1.42km -
McSorley's Wonderful Saloon & Grill
1544 Bayview Avenue, Toronto, ON M4G 3B6 1.5km -
Corks Beer & Wine Bars
93 Laird Drive, Toronto, ON M4G 3V1 1.51km
-
Cafe Belong
550 Bayview Avenue, Toronto, ON M4W 3X8 0.91km -
Tim Hortons
85 Laird Drive, Toronto, ON M4G 3V1 1.59km -
Cafe Serano
1055 Pape Avenue, Toronto, ON M4K 3W3 1.48km
-
Defy Functional Fitness
94 Laird Drive, Toronto, ON M4G 3V2 1.51km -
GoodLife Fitness
80 Bloor Street W, Toronto, ON M5S 2V1 3.18km -
Miles Nadal JCC
750 Spadina Ave, Toronto, ON M5S 2J2 4.19km
-
Pharma Plus
325 Moore Avenue, East York, ON M4G 3T6 0.53km -
Drugstore Pharmacy
11 Redway Road, East York, ON M4H 1P6 0.99km -
Marshall's Drug Store
412 Av Summerhill, Toronto, ON M4W 2E4 1.05km
-
Siam Square Hut
1213 Bayview Ave., Unit 4, Toronto, ON M4G 2Z8 0.6km -
O Sushi By Japanese Chef
1213 Bayview Avenue, Toronto, ON M4G 2Z8 0.61km -
Cafe Belong
550 Bayview Avenue, Toronto, ON M4W 3X8 0.91km
-
Leaside Village
85 Laird Drive, Toronto, ON M4G 3T8 1.51km -
Carrot Common
348 Danforth Ave, Toronto, ON M4K 1P1 2.01km -
East York Town Centre
45 Overlea Boulevard, Toronto, ON M4H 1C3 1.96km
-
Loblaws
301 Moore Avenue, East York, ON M4G 1E1 0.55km -
Loblaws
11 Redway Road, Toronto, ON M4H 1P6 0.99km -
Summerhill Market
446 Summerhill Avenue, Toronto, ON M4W 2E4 0.98km
-
LCBO - Leaside
147 Laird Dr, Laird and Eglinton, East York, ON M4G 4K1 1.92km -
LCBO
200 Danforth Avenue, Toronto, ON M4K 1N2 1.94km -
Fermentations
201 Danforth Avenue, Toronto, ON M4K 1N2 2km
-
Petro-Canada
1232 Bayview Avenue, Toronto, ON M4G 3A1 0.65km -
Bayview Moore Automotive
1232 Bayview Avenue, Toronto, ON M4G 3A1 0.65km -
Ultramar
1121 Broadview Avenue, Toronto, ON M4K 2S4 1.11km
-
Mount Pleasant Cinema
675 Mt Pleasant Rd, Toronto, ON M4S 2N2 2.28km -
Cineplex Cinemas
2300 Yonge Street, Toronto, ON M4P 1E4 3.05km -
Green Space On Church
519 Church St, Toronto, ON M4Y 2C9 3.11km
-
Todmorden Room Library
1081 1/2 Pape Avenue, Toronto, ON M4K 3W6 1.43km -
Toronto Public Library - Leaside
165 McRae Drive, Toronto, ON M4G 1S8 1.52km -
Deer Park Public Library
40 St. Clair Avenue E, Toronto, ON M4W 1A7 2.1km
-
SickKids
555 University Avenue, Toronto, ON M5G 1X8 1.73km -
MCI Medical Clinics
160 Eglinton Avenue E, Toronto, ON M4P 3B5 2.75km -
Bridgepoint Health
1 Bridgepoint Drive, Toronto, ON M4M 2B5 3.08km
-
Four Oaks Gate Park
2.41km -
Withrow Park
725 Logan Ave (btwn Bain Ave. & McConnell Ave.), Toronto ON M4K 3C7 2.61km -
Dieppe Park
455 Cosburn Ave (Greenwood), Toronto ON M4J 2N2 2.49km
-
BMO Bank of Montreal
518 Danforth Ave (Ferrier), Toronto ON M4K 1P6 2.17km -
Scotiabank
649 Danforth Ave (at Pape Ave.), Toronto ON M4K 1R2 2.35km -
RBC Royal Bank
65 Overlea Blvd, Toronto ON M4H 1P1 2.53km
- 2 bath
- 2 bed
- 600 sqft
829-8 Hillsdale Avenue, Toronto, Ontario • M4S 1T5 • Mount Pleasant West
- 2 bath
- 2 bed
- 700 sqft
4702-2221 Yonge Street, Toronto, Ontario • M4S 0B8 • Mount Pleasant West
- 1 bath
- 2 bed
- 1000 sqft
625-21 Dale Avenue, Toronto, Ontario • M4W 1K3 • Rosedale-Moore Park
- 2 bath
- 2 bed
- 800 sqft
321-35 Brian Peck Crescent, Toronto, Ontario • M4G 0A5 • Thorncliffe Park
- 2 bath
- 2 bed
- 800 sqft
2610-30 Roehampton Avenue, Toronto, Ontario • M4P 1R2 • Mount Pleasant West
- 2 bath
- 2 bed
- 900 sqft
1002-225 Wellesley Street East, Toronto, Ontario • M4X 1X8 • Cabbagetown-South St. James Town
- 2 bath
- 2 bed
- 700 sqft
2311-8 Eglinton Avenue East, Toronto, Ontario • M4P 0C1 • Mount Pleasant West
- 1 bath
- 2 bed
- 900 sqft
07-166 Sherwood Avenue, Toronto, Ontario • M4P 2A8 • Mount Pleasant East
- 1 bath
- 2 bed
- 800 sqft
302-30 Hayden Street, Toronto, Ontario • M4Y 3B8 • Church-Yonge Corridor
- 2 bath
- 2 bed
- 700 sqft
710-25 Holly Street, Toronto, Ontario • M4S 0E3 • Mount Pleasant East
- 2 bath
- 2 bed
- 900 sqft
1005-35 Brian Peck Crescent, Toronto, Ontario • M4G 0A5 • Thorncliffe Park
- 2 bath
- 2 bed
- 600 sqft
2407-33 Helendale Avenue, Toronto, Ontario • M4R 1C5 • Yonge-Eglinton














