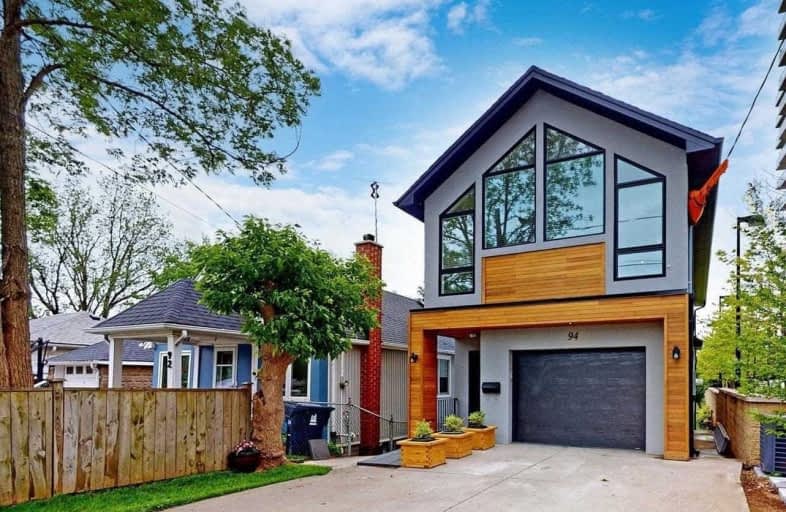
École intermédiaire École élémentaire Micheline-Saint-Cyr
Elementary: Public
0.04 km
Peel Alternative - South Elementary
Elementary: Public
1.18 km
St Josaphat Catholic School
Elementary: Catholic
0.04 km
Christ the King Catholic School
Elementary: Catholic
0.67 km
Sir Adam Beck Junior School
Elementary: Public
1.35 km
James S Bell Junior Middle School
Elementary: Public
1.24 km
Peel Alternative South
Secondary: Public
2.32 km
Peel Alternative South ISR
Secondary: Public
2.32 km
St Paul Secondary School
Secondary: Catholic
2.55 km
Lakeshore Collegiate Institute
Secondary: Public
2.42 km
Gordon Graydon Memorial Secondary School
Secondary: Public
2.27 km
Father John Redmond Catholic Secondary School
Secondary: Catholic
2.33 km













