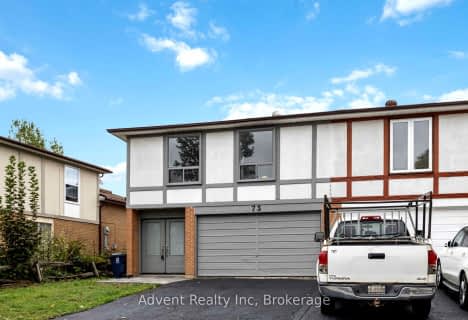Somewhat Walkable
- Most errands can be accomplished on foot.
70
/100
Good Transit
- Some errands can be accomplished by public transportation.
62
/100
Somewhat Bikeable
- Most errands require a car.
48
/100

Brookmill Boulevard Junior Public School
Elementary: Public
1.23 km
St Henry Catholic Catholic School
Elementary: Catholic
0.60 km
Sir Ernest MacMillan Senior Public School
Elementary: Public
0.80 km
Sir Samuel B Steele Junior Public School
Elementary: Public
0.67 km
David Lewis Public School
Elementary: Public
0.35 km
Terry Fox Public School
Elementary: Public
0.55 km
Pleasant View Junior High School
Secondary: Public
2.86 km
Msgr Fraser College (Midland North)
Secondary: Catholic
0.45 km
L'Amoreaux Collegiate Institute
Secondary: Public
0.96 km
Dr Norman Bethune Collegiate Institute
Secondary: Public
0.17 km
Sir John A Macdonald Collegiate Institute
Secondary: Public
2.70 km
Mary Ward Catholic Secondary School
Secondary: Catholic
1.50 km
-
Highland Heights Park
30 Glendower Circt, Toronto ON 2.39km -
Linus Park
Linus Rd & Seneca Hill Dr, Toronto ON 3.86km -
Cummer Park
6000 Leslie St (Cummer Ave), Toronto ON M2H 1J9 4.23km
-
TD Bank Financial Group
7080 Warden Ave, Markham ON L3R 5Y2 1.29km -
TD Bank Financial Group
7077 Kennedy Rd (at Steeles Ave. E, outside Pacific Mall), Markham ON L3R 0N8 1.92km -
CIBC
7125 Woodbine Ave (at Steeles Ave. E), Markham ON L3R 1A3 2.31km












