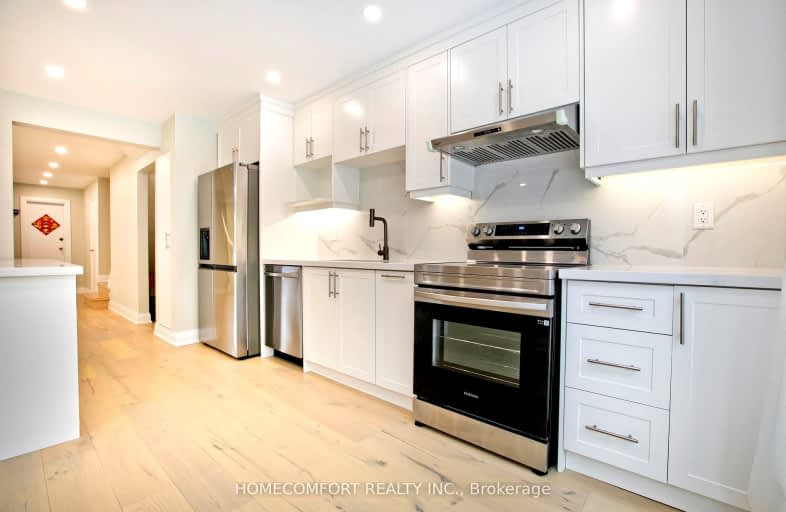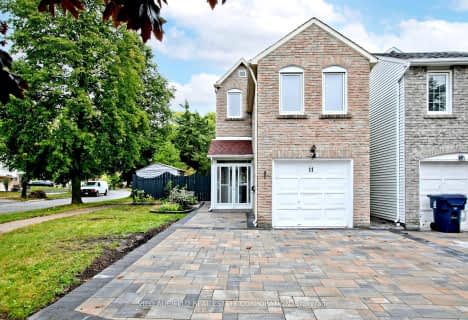Somewhat Walkable
- Some errands can be accomplished on foot.
Good Transit
- Some errands can be accomplished by public transportation.
Bikeable
- Some errands can be accomplished on bike.

St Rene Goupil Catholic School
Elementary: CatholicMilliken Public School
Elementary: PublicAgnes Macphail Public School
Elementary: PublicPrince of Peace Catholic School
Elementary: CatholicPort Royal Public School
Elementary: PublicBanting and Best Public School
Elementary: PublicDelphi Secondary Alternative School
Secondary: PublicMsgr Fraser-Midland
Secondary: CatholicSir William Osler High School
Secondary: PublicFrancis Libermann Catholic High School
Secondary: CatholicMary Ward Catholic Secondary School
Secondary: CatholicAlbert Campbell Collegiate Institute
Secondary: Public-
Iroquois Park
295 Chartland Blvd S (at McCowan Rd), Scarborough ON M1S 3L7 2.18km -
Huntsmill Park
Toronto ON 3.59km -
Shawnee Park
North York ON 5.03km
-
TD Bank Financial Group
7080 Warden Ave, Markham ON L3R 5Y2 3.24km -
CIBC
7021 Markham Rd (at Steeles Ave. E), Markham ON L3S 0C2 3.42km -
CIBC
3420 Finch Ave E (at Warden Ave.), Toronto ON M1W 2R6 3.45km
- 3 bath
- 4 bed
61 Kilchurn Castle Drive, Toronto, Ontario • M1T 2W3 • Tam O'Shanter-Sullivan





















