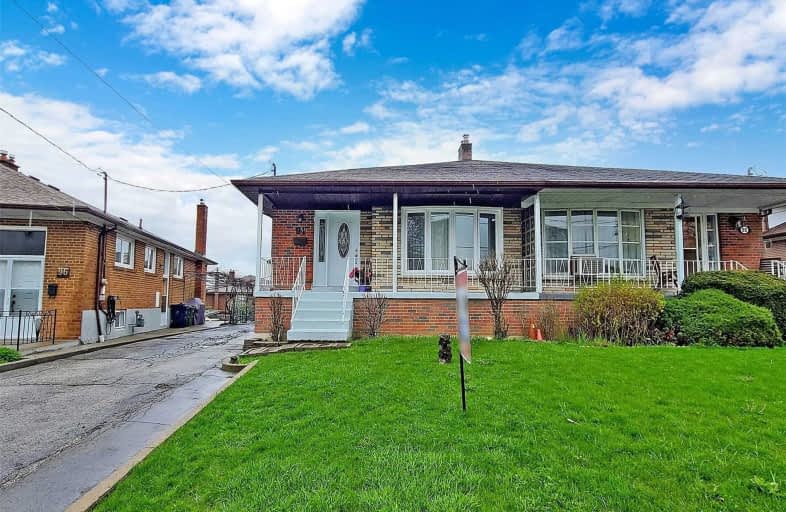Sold on May 20, 2021
Note: Property is not currently for sale or for rent.

-
Type: Semi-Detached
-
Style: Backsplit 3
-
Lot Size: 36.03 x 100 Feet
-
Age: No Data
-
Taxes: $3,016 per year
-
Days on Site: 9 Days
-
Added: May 11, 2021 (1 week on market)
-
Updated:
-
Last Checked: 1 month ago
-
MLS®#: W5228885
-
Listed By: Re/max premier inc., brokerage
Welcome To 94 Victory Drive! This Newly Renovated, Bright And Spacious Beauty Offers 4 Bedrooms, 3 Washrooms Plus A Finished Basement W/ Sep Side Entrance, A Second Kitchen & Full Rec Room. Basement Washroom Is Newly Renod And Includes A Massive Glass Shower W/ Rain Shower Head. Close To It All, Minutes To All Amenities; Shopping, Parks, Schools,Highway, Ttc & Steps To The Award Winning Humber River Hospital.A Must See! Well Maintained, Clean & Move In Ready!
Extras
2 Fridges, 1 Stove, Hood Fan, Dishwasher, Washer, Dryer, All Electrical Light Fixtures, All Window Coverings. Newer Windows, Newer Roof, New Front And Side Door.
Property Details
Facts for 94 Victory Drive, Toronto
Status
Days on Market: 9
Last Status: Sold
Sold Date: May 20, 2021
Closed Date: Jul 30, 2021
Expiry Date: Aug 30, 2021
Sold Price: $1,051,000
Unavailable Date: May 20, 2021
Input Date: May 11, 2021
Prior LSC: Sold
Property
Status: Sale
Property Type: Semi-Detached
Style: Backsplit 3
Area: Toronto
Community: Downsview-Roding-CFB
Availability Date: 90 Days/Tba
Inside
Bedrooms: 4
Bathrooms: 3
Kitchens: 1
Kitchens Plus: 1
Rooms: 7
Den/Family Room: No
Air Conditioning: Central Air
Fireplace: No
Washrooms: 3
Building
Basement: Finished
Basement 2: Sep Entrance
Heat Type: Forced Air
Heat Source: Gas
Exterior: Brick
Water Supply: Municipal
Special Designation: Unknown
Parking
Driveway: Private
Garage Type: None
Covered Parking Spaces: 3
Total Parking Spaces: 3
Fees
Tax Year: 2020
Tax Legal Description: Plan M935 Pt Lot 59 Rp R1313 Part 1 & 2
Taxes: $3,016
Land
Cross Street: Keele & Wilson
Municipality District: Toronto W05
Fronting On: North
Pool: None
Sewer: Sewers
Lot Depth: 100 Feet
Lot Frontage: 36.03 Feet
Additional Media
- Virtual Tour: https://www.winsold.com/tour/73515
Rooms
Room details for 94 Victory Drive, Toronto
| Type | Dimensions | Description |
|---|---|---|
| Living Main | 3.86 x 7.28 | French Doors, Laminate, Window |
| Dining Main | 3.86 x 7.28 | Combined W/Living, Laminate, Crown Moulding |
| Kitchen Main | 2.89 x 4.91 | Backsplash, Eat-In Kitchen, Pantry |
| Master Upper | 3.70 x 3.88 | W/I Closet, Window, Hardwood Floor |
| 2nd Br Upper | 2.84 x 3.11 | Closet, Window, Hardwood Floor |
| 3rd Br Lower | 3.71 x 3.94 | W/I Closet, Window, Laminate |
| 4th Br Lower | 2.85 x 3.61 | Closet, Window, Laminate |
| Kitchen Bsmt | 2.40 x 3.78 | Eat-In Kitchen, Porcelain Floor, Window |
| Rec Bsmt | 3.29 x 6.79 | Laminate, Double Closet, Window |
| XXXXXXXX | XXX XX, XXXX |
XXXX XXX XXXX |
$X,XXX,XXX |
| XXX XX, XXXX |
XXXXXX XXX XXXX |
$XXX,XXX |
| XXXXXXXX XXXX | XXX XX, XXXX | $1,051,000 XXX XXXX |
| XXXXXXXX XXXXXX | XXX XX, XXXX | $799,900 XXX XXXX |

Highview Public School
Elementary: PublicDownsview Public School
Elementary: PublicÉÉC Saint-Noël-Chabanel-Toronto
Elementary: CatholicPierre Laporte Middle School
Elementary: PublicSt Raphael Catholic School
Elementary: CatholicSt Conrad Catholic School
Elementary: CatholicYorkdale Secondary School
Secondary: PublicDownsview Secondary School
Secondary: PublicMadonna Catholic Secondary School
Secondary: CatholicC W Jefferys Collegiate Institute
Secondary: PublicWeston Collegiate Institute
Secondary: PublicChaminade College School
Secondary: Catholic- 3 bath
- 4 bed
67 Northover Street, Toronto, Ontario • M3L 1W6 • Glenfield-Jane Heights



