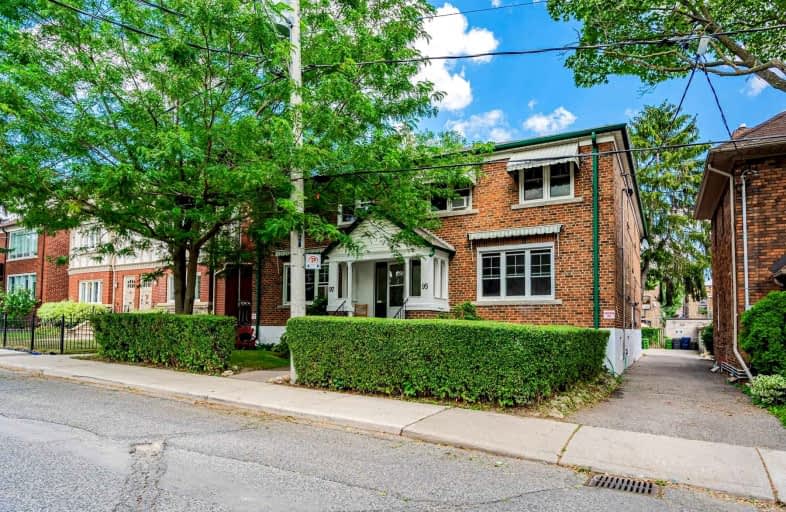Sold on Sep 14, 2021
Note: Property is not currently for sale or for rent.

-
Type: Multiplex
-
Style: 2-Storey
-
Lot Size: 50.5 x 125 Feet
-
Age: No Data
-
Taxes: $12,550 per year
-
Days on Site: 7 Days
-
Added: Sep 07, 2021 (1 week on market)
-
Updated:
-
Last Checked: 3 months ago
-
MLS®#: C5360645
-
Listed By: Slavens & associates real estate inc., brokerage
Fantastic Investment Opportunity Located In Desirable Chaplin Estates. Great Multiplex With 6 Self-Contained Units. Almost 7000 Sq Ft Of Total Living Space Consisting Of 4 Large 2 Bedroom Suites; 1 Bedroom & 1 Bachelor Unit In The Lower Level With Loads Of Storage Space. 4 Car Detached Garage. Nice Backyard With Treed Green Space. Walk To Subway, Parks, Schools, Eglinton Shops & Restaurants.
Extras
6 Fridges, 6 Stoves, 2 Washers, 2 Dryers, 1 Portable Dishwasher, All Elf's, All Window Coverings, Broadloom Where Laid, Gas Boiler, 6 Hwt's (1 Owned). 7 Separate Meters.
Property Details
Facts for 95-97 Braemar Avenue, Toronto
Status
Days on Market: 7
Last Status: Sold
Sold Date: Sep 14, 2021
Closed Date: Nov 22, 2021
Expiry Date: Dec 31, 2021
Sold Price: $2,730,000
Unavailable Date: Sep 14, 2021
Input Date: Sep 07, 2021
Prior LSC: Listing with no contract changes
Property
Status: Sale
Property Type: Multiplex
Style: 2-Storey
Area: Toronto
Community: Yonge-Eglinton
Availability Date: 60 Days /Tba
Inside
Bedrooms: 8
Bedrooms Plus: 1
Bathrooms: 6
Kitchens: 6
Rooms: 20
Den/Family Room: No
Air Conditioning: None
Fireplace: No
Washrooms: 6
Building
Basement: Fin W/O
Heat Type: Water
Heat Source: Gas
Exterior: Brick
Water Supply: Municipal
Special Designation: Unknown
Parking
Driveway: Mutual
Garage Spaces: 4
Garage Type: Detached
Total Parking Spaces: 4
Fees
Tax Year: 2021
Tax Legal Description: Lt 14 Pl 487E Toronto; Pt Lt 15 Pl 487E..See Sch B
Taxes: $12,550
Land
Cross Street: Eglinton / Braemar
Municipality District: Toronto C03
Fronting On: East
Parcel Number: 211740055
Pool: None
Sewer: Sewers
Lot Depth: 125 Feet
Lot Frontage: 50.5 Feet
Additional Media
- Virtual Tour: http://www.houssmax.ca/vtournb/h2037271
Rooms
Room details for 95-97 Braemar Avenue, Toronto
| Type | Dimensions | Description |
|---|---|---|
| Living Main | 3.84 x 5.00 | Hardwood Floor, Moulded Ceiling |
| Dining Main | 3.23 x 3.84 | Hardwood Floor, Moulded Ceiling, Closet |
| Kitchen Main | 2.79 x 2.84 | Tile Floor |
| Br Main | 3.20 x 5.21 | Hardwood Floor, Closet |
| Br Main | 2.82 x 4.60 | Hardwood Floor, Closet, Ceiling Fan |
| Living 2nd | 3.89 x 6.15 | Broadloom |
| Dining 2nd | 3.25 x 3.51 | Broadloom, Closet |
| Kitchen 2nd | 2.92 x 3.12 | Vinyl Floor |
| Br 2nd | 3.28 x 4.57 | Broadloom, Closet |
| Br 2nd | 2.79 x 4.57 | Broadloom, Closet |
| Living Bsmt | 2.95 x 5.21 | Hardwood Floor, Closet |
| Kitchen Bsmt | 2.95 x 4.04 | Tile Floor, Track Lights |
| XXXXXXXX | XXX XX, XXXX |
XXXX XXX XXXX |
$X,XXX,XXX |
| XXX XX, XXXX |
XXXXXX XXX XXXX |
$X,XXX,XXX |
| XXXXXXXX XXXX | XXX XX, XXXX | $2,730,000 XXX XXXX |
| XXXXXXXX XXXXXX | XXX XX, XXXX | $2,795,000 XXX XXXX |

Spectrum Alternative Senior School
Elementary: PublicNorth Preparatory Junior Public School
Elementary: PublicSt Monica Catholic School
Elementary: CatholicOriole Park Junior Public School
Elementary: PublicForest Hill Junior and Senior Public School
Elementary: PublicAllenby Junior Public School
Elementary: PublicMsgr Fraser College (Midtown Campus)
Secondary: CatholicForest Hill Collegiate Institute
Secondary: PublicMarshall McLuhan Catholic Secondary School
Secondary: CatholicNorth Toronto Collegiate Institute
Secondary: PublicLawrence Park Collegiate Institute
Secondary: PublicNorthern Secondary School
Secondary: Public- 5 bath
- 9 bed
259 Oakwood Avenue, Toronto, Ontario • M6E 2V3 • Oakwood Village



