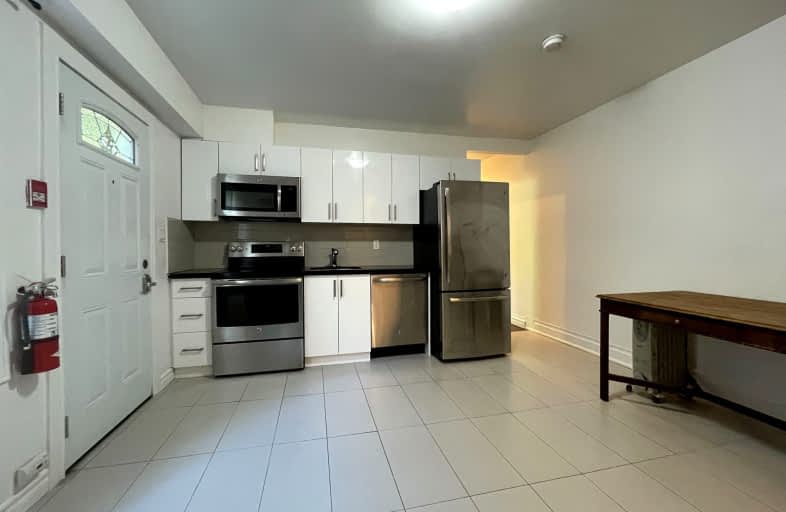Walker's Paradise
- Daily errands do not require a car.
Rider's Paradise
- Daily errands do not require a car.
Biker's Paradise
- Daily errands do not require a car.

Downtown Vocal Music Academy of Toronto
Elementary: PublicBeverley School
Elementary: PublicOgden Junior Public School
Elementary: PublicLord Lansdowne Junior and Senior Public School
Elementary: PublicOrde Street Public School
Elementary: PublicRyerson Community School Junior Senior
Elementary: PublicOasis Alternative
Secondary: PublicSubway Academy II
Secondary: PublicHeydon Park Secondary School
Secondary: PublicContact Alternative School
Secondary: PublicSt Joseph's College School
Secondary: CatholicCentral Technical School
Secondary: Public-
Queen's Park
111 Wellesley St W (at Wellesley Ave.), Toronto ON M7A 1A5 1.1km -
College Park Area
College St, Toronto ON 1.11km -
Victoria Memorial Square
Wellington St W (at Portland St), Toronto ON 1.28km
-
RBC Royal Bank
429 College St (Bathurst), Toronto ON M5T 1T2 0.95km -
RBC Royal Bank
436 King St W (at Spadina Ave), Toronto ON M5V 1K3 0.96km -
RBC Royal Bank
155 Wellington St W (at Simcoe St.), Toronto ON M5V 3K7 1.24km
- 2 bath
- 5 bed
2nd F-909 Dovercourt Road, Toronto, Ontario • M6H 2X6 • Palmerston-Little Italy



