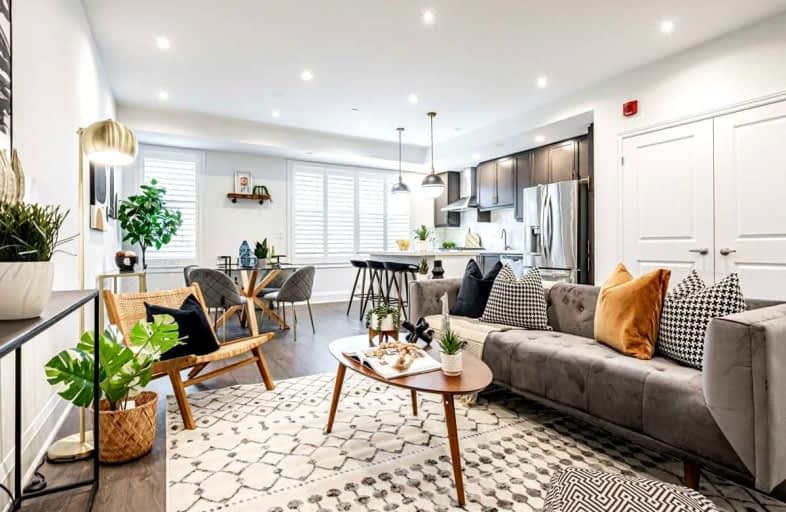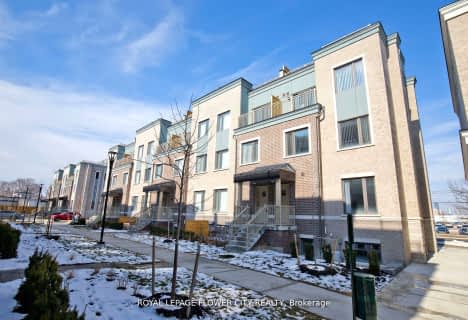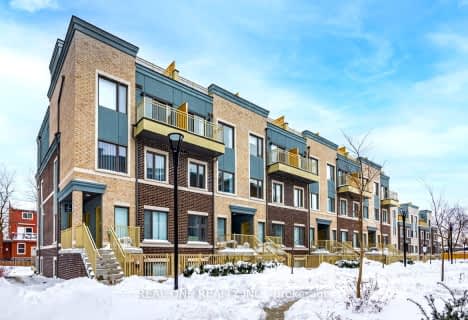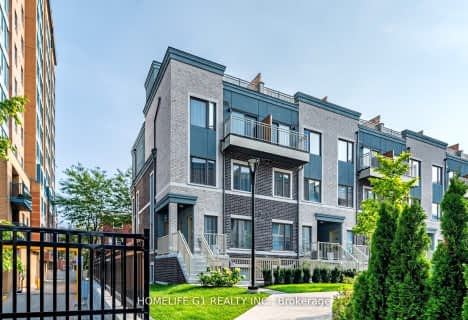Car-Dependent
- Most errands require a car.
Good Transit
- Some errands can be accomplished by public transportation.
Very Bikeable
- Most errands can be accomplished on bike.

École intermédiaire École élémentaire Micheline-Saint-Cyr
Elementary: PublicSt Josaphat Catholic School
Elementary: CatholicTwentieth Street Junior School
Elementary: PublicChrist the King Catholic School
Elementary: CatholicSir Adam Beck Junior School
Elementary: PublicJames S Bell Junior Middle School
Elementary: PublicPeel Alternative South
Secondary: PublicPeel Alternative South ISR
Secondary: PublicSt Paul Secondary School
Secondary: CatholicLakeshore Collegiate Institute
Secondary: PublicGordon Graydon Memorial Secondary School
Secondary: PublicFather John Redmond Catholic Secondary School
Secondary: Catholic-
Rabba Fine Foods
3089 Lake Shore Boulevard West, Etobicoke 1.93km -
Farm Boy
841 Brown's Line, Etobicoke 1.94km -
7 Sisters Food Mart
2863 Lake Shore Boulevard West, Etobicoke 2.73km
-
The Beer Store
1-3560 Lake Shore Boulevard West, Etobicoke 0.16km -
LCBO
3730 Lake Shore Boulevard West, Etobicoke 0.43km -
Vintage Vines
1169 Lakeshore Road East, Mississauga 2.32km
-
Pita Pit
3560 Lake Shore Boulevard West, Toronto 0.12km -
Hero Certified Burgers
3560 Lake Shore Boulevard West, Etobicoke 0.13km -
Little Caesars
3560 Lake Shore Boulevard West, Toronto 0.13km
-
Starbucks
3559 Lake Shore Boulevard West Unit 5, Etobicoke 0.18km -
The Happy Bakers
3469 Lake Shore Boulevard West, Toronto 0.44km -
Concord Coffee
3407 Lake Shore Boulevard West, Etobicoke 0.57km
-
RBC Royal Bank
3609 Lake Shore Boulevard West, Toronto 0.13km -
TD Canada Trust Branch and ATM
3569 Lake Shore Boulevard West, Toronto 0.16km -
Moya Financial Credit Union
747 Brown's Line, Etobicoke 1.76km
-
Pioneer Energy
198 Brown's Line, Etobicoke 0.69km -
Shell
435 Brown's Line, Etobicoke 1.11km -
ECONO
500 Brown's Line, Toronto 1.27km
-
Tyson Boxing and Fitness
3531 Lake Shore Boulevard West, Etobicoke 0.22km -
Live Active
3453 Lake Shore Boulevard West, Etobicoke 0.47km -
Solis Movement Hot Yoga & Fitness
3451 Lake Shore Boulevard West, Etobicoke 0.48km
-
Syd Cole Park
60 Eastwood Park Gardens, Etobicoke 0.11km -
Brown's Line - Lakeshore Parkette
Etobicoke 0.52km -
Brown's Line - Lakeshore Parkette
Brown's Line, Toronto 0.53km
-
Toronto Public Library - Long Branch Branch
3500 Lake Shore Boulevard West, Toronto 0.33km -
Toronto Public Library - Alderwood Branch
2 Orianna Drive, Etobicoke 1.21km -
Toronto Public Library - New Toronto Branch
110 Eleventh Street, Toronto 2.1km
-
The Medi-Collective - Lakeshore
3590 Lake Shore Boulevard West, Etobicoke 0.07km -
Health Express Care Clinic
3346 Lake Shore Boulevard West, Etobicoke 0.75km -
The Institute of Human Mechanics - Etobicoke
230 Brown's Line, Etobicoke 0.76km
-
Rexall
3701 Lake Shore Boulevard West, Etobicoke 0.32km -
Shoppers Drug Mart
3730 Lake Shore Boulevard West Unit 102, Etobicoke 0.45km -
Stress Free Pharmacy
3346 Lake Shore Boulevard West, Etobicoke 0.76km
-
Alderwood Plaza
847 Brown's Line, Etobicoke 1.95km -
Sunglass hut spc 1810
25 The West Mall #1810, Etobicoke 2.56km -
Bentley
25 The West Mall, Etobicoke 2.56km
-
Cineplex Cinemas Queensway & VIP
1025 The Queensway, Etobicoke 3.32km -
Kingsway Theatre
3030 Bloor Street West, Etobicoke 6.11km
-
Southside Johnny's Bar and Grill
3653 Lake Shore Boulevard West, Etobicoke 0.2km -
Sloppy Joe's
3527 Lake Shore Boulevard West, Etobicoke 0.27km -
Pulcinella Ristorante & Wine Bar
3687 Lake Shore Boulevard West, Etobicoke 0.28km
- 3 bath
- 3 bed
- 1200 sqft
91-20 William Jackson Way, Toronto, Ontario • M8V 0J7 • New Toronto
- 2 bath
- 2 bed
- 900 sqft
25-120 Twenty Fourth Street, Toronto, Ontario • M8V 0B9 • Long Branch
- 3 bath
- 2 bed
- 1000 sqft
160-225 Birmingham Street, Toronto, Ontario • M8V 2C8 • New Toronto
- 3 bath
- 2 bed
- 1200 sqft
15-145 Long Branch Avenue, Toronto, Ontario • M8W 0A9 • Long Branch
- 3 bath
- 3 bed
- 1200 sqft
05-135 Long Branch Avenue, Toronto, Ontario • M8W 0A9 • Long Branch
- 3 bath
- 2 bed
- 1000 sqft
99-20 William Jackson Way, Toronto, Ontario • M8V 0J7 • New Toronto
- 3 bath
- 2 bed
- 1200 sqft
22-125 Long Branch Avenue, Toronto, Ontario • M8W 0A9 • Long Branch














