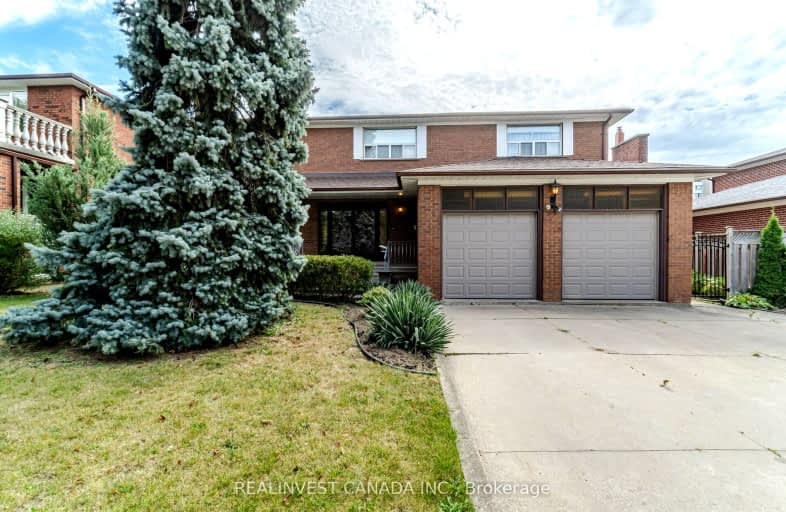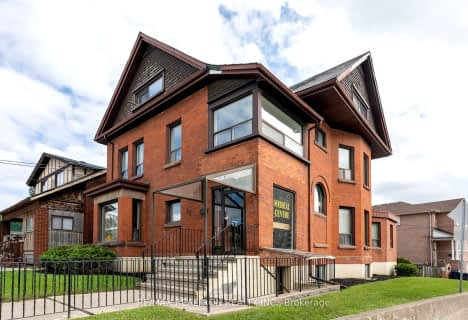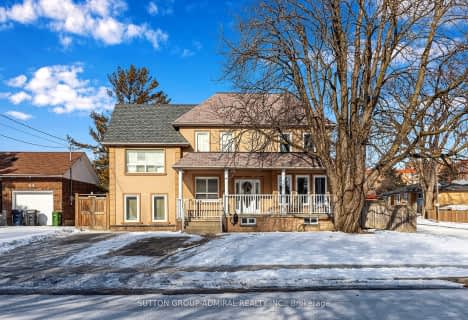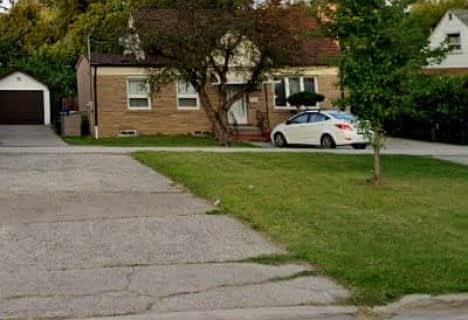Very Walkable
- Most errands can be accomplished on foot.
Good Transit
- Some errands can be accomplished by public transportation.
Bikeable
- Some errands can be accomplished on bike.

Blaydon Public School
Elementary: PublicDownsview Public School
Elementary: PublicÉÉC Saint-Noël-Chabanel-Toronto
Elementary: CatholicPierre Laporte Middle School
Elementary: PublicSt Raphael Catholic School
Elementary: CatholicSt Conrad Catholic School
Elementary: CatholicYorkdale Secondary School
Secondary: PublicDownsview Secondary School
Secondary: PublicMadonna Catholic Secondary School
Secondary: CatholicC W Jefferys Collegiate Institute
Secondary: PublicChaminade College School
Secondary: CatholicDante Alighieri Academy
Secondary: Catholic-
Peter G's Bar and Grill
1060 Wilson Avenue, North York, ON M3K 1G6 0.39km -
Aquarela Restaurant
1363 Wilson Avenue, 2nd Floor, Toronto, ON M3M 1H7 1.23km -
El Charrua Sport Bar
859 Wilson Avenue, Toronto, ON M3K 1E4 1.59km
-
Tim Hortons
2708 Keele St, North York, ON M3M 2G1 0.35km -
Perfect Cafe
2737 Keele Street, Toronto, ON M3M 2E9 0.46km -
Pattycom
2737 Keele Street, Unit 31, Toronto, ON M3M 2E9 0.46km
-
Wynn Fitness Clubs - North York
2737 Keele Street, Toronto, ON M3M 2E9 0.47km -
Apex Training Centre
300 Bridgeland Ave., Toronto, ON M6A 1Z4 1.19km -
The One Muay Thai and Fitness
287 Bridgeland Avenue, Toronto, ON M6A 1Z4 1.29km
-
Rexall Pharma Plus
1115 Wilson Avenue, Toronto, ON M3M 1G7 0.33km -
Shoppers Drug Mart
1017 Wilson Ave, North York, ON M3K 1Z1 0.56km -
Lefko Drugs
855 Wilson Avenue, North York, ON M3K 1E6 1.6km
-
Costa Verde BBQ Chicken
2762 Keele Street, Toronto, ON M3M 2G2 0.24km -
Hung Long Restaurant
1122 Wilson Avenue, Toronto, ON M3M 1G7 0.26km -
Ma Belle Baklavacisi
1110 Wilson Avenue, North York, ON M3M 1G7 0.24km
-
Sheridan Mall
1700 Wilson Avenue, North York, ON M3L 1B2 2.29km -
Yorkdale Shopping Centre
3401 Dufferin Street, Toronto, ON M6A 2T9 2.59km -
Lawrence Square
700 Lawrence Ave W, North York, ON M6A 3B4 3.38km
-
Metro
1090 Wilson Avenue, North York, ON M3K 1G6 0.29km -
Btrust Supermarket
1105 Wilson Ave, Toronto, ON M3M 1G7 0.29km -
Cataldi Supermarket
2542 Keele Street, North York, ON M6L 2N8 1.51km
-
LCBO
1405 Lawrence Ave W, North York, ON M6L 1A4 2.29km -
LCBO
2625D Weston Road, Toronto, ON M9N 3W1 4.12km -
LCBO
1838 Avenue Road, Toronto, ON M5M 3Z5 5.26km
-
Klassic Car Wash
1031 Wilson Avenue, Toronto, ON M3K 1G7 0.45km -
Shell
909 Wilson Avenue, Toronto, ON M3K 1E6 1.38km -
Midtown Honda
3400 Dufferin Street, Toronto, ON M6A 2V1 2.15km
-
Cineplex Cinemas Yorkdale
Yorkdale Shopping Centre, 3401 Dufferin Street, Toronto, ON M6A 2T9 2.76km -
Cineplex Cinemas
2300 Yonge Street, Toronto, ON M4P 1E4 7.3km -
Cineplex Cinemas Empress Walk
5095 Yonge Street, 3rd Floor, Toronto, ON M2N 6Z4 7.32km
-
Downsview Public Library
2793 Keele St, Toronto, ON M3M 2G3 0.22km -
Toronto Public Library
1700 Wilson Avenue, Toronto, ON M3L 1B2 2.27km -
Jane and Sheppard Library
1906 Sheppard Avenue W, Toronto, ON M3L 2.39km
-
Humber River Hospital
1235 Wilson Avenue, Toronto, ON M3M 0B2 0.64km -
Humber River Regional Hospital
2175 Keele Street, York, ON M6M 3Z4 3.56km -
Baycrest
3560 Bathurst Street, North York, ON M6A 2E1 4.07km
-
Sentinel park
Toronto ON 2.49km -
Earl Bales Park
4300 Bathurst St (Sheppard St), Toronto ON 4.74km -
Antibes Park
58 Antibes Dr (at Candle Liteway), Toronto ON M2R 3K5 6.29km
-
TD Bank Financial Group
3140 Dufferin St (at Apex Rd.), Toronto ON M6A 2T1 2.65km -
CIBC
1119 Lodestar Rd (at Allen Rd.), Toronto ON M3J 0G9 3.73km -
TD Bank Financial Group
3757 Bathurst St (Wilson Ave), Downsview ON M3H 3M5 4.22km
- 7 bath
- 6 bed
- 3500 sqft
42 Glen Long Avenue, Toronto, Ontario • M6B 2M2 • Yorkdale-Glen Park
- 6 bath
- 5 bed
- 3000 sqft
1166 Glengrove Avenue West, Toronto, Ontario • M6B 2K4 • Yorkdale-Glen Park








