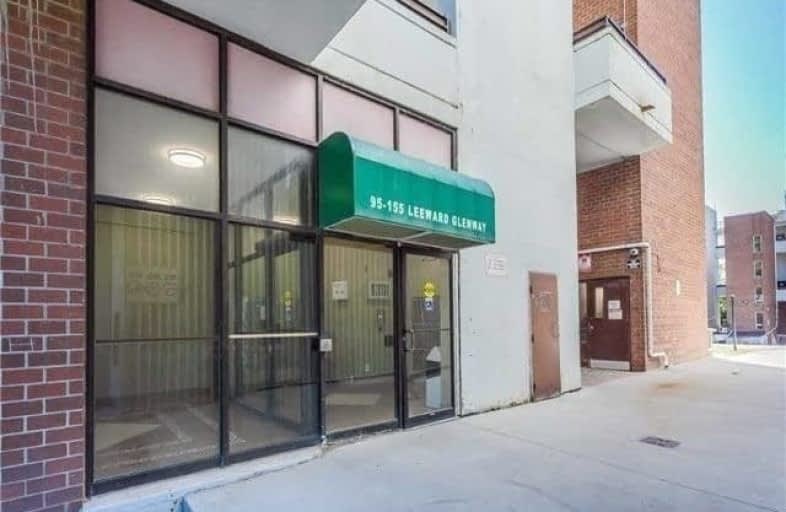Somewhat Walkable
- Some errands can be accomplished on foot.
Good Transit
- Some errands can be accomplished by public transportation.
Bikeable
- Some errands can be accomplished on bike.

Presteign Heights Elementary School
Elementary: PublicSt John XXIII Catholic School
Elementary: CatholicFraser Mustard Early Learning Academy
Elementary: PublicGateway Public School
Elementary: PublicGrenoble Public School
Elementary: PublicValley Park Middle School
Elementary: PublicEast York Alternative Secondary School
Secondary: PublicSchool of Life Experience
Secondary: PublicDanforth Collegiate Institute and Technical School
Secondary: PublicEast York Collegiate Institute
Secondary: PublicDon Mills Collegiate Institute
Secondary: PublicMarc Garneau Collegiate Institute
Secondary: Public-
DV Bar Bistro
175 Wynford Drive, Toronto, ON M3C 1J3 1.42km -
Jawny Bakers Restaurant
804 O'Connor Drive, Toronto, ON M4B 2S9 1.45km -
Skara Greek Cuisine
1050 Coxwell Avenue, East York, ON M4C 3G5 1.69km
-
Tim Hortons
751 Don Mills Rd, Toronto, ON M3C 1S3 0.61km -
Tea Masters
793 Don Mills Rd, North York, ON M3C 1T4 1.05km -
Roll Me Up Ice Cream
62 Overlea Boulevard, Building B, Unit 20, Toronto, ON M4H 1C4 1.28km
-
GoodLife Fitness
250 Ferrand Dr, North York, ON M3C 3G8 0.88km -
GoodLife Fitness
825 Don Mills Rd, North York, ON M3C 1V4 1.37km -
Fit4Less
B24-45 Overlea Boulevard, Toronto, ON M4H 1C3 1.87km
-
Shoppers Drug Mart
45 Overlea Boulevard, Toronto, ON M4H 1C3 1.54km -
Shoppers Drug Mart
1500 Woodbine Ave E, Toronto, ON M4C 5J2 1.63km -
Hurst Pharmacy
419 Donlands Avenue, East York, ON M4J 3S2 2.28km
-
Kabul Restaurant and Bakery
747 Don Mills Road, Toronto, ON M3C 1T2 0.48km -
Mandarin Bbq
747 Don Mills Road, North York, ON M3C 1T2 0.58km -
Mulan Chinese Cuisine
747 Don Mills Road, North York, ON M3C 1T2 0.58km
-
East York Town Centre
45 Overlea Boulevard, Toronto, ON M4H 1C3 1.87km -
Eglinton Square
1 Eglinton Square, Toronto, ON M1L 2K1 2.54km -
CF Shops at Don Mills
1090 Don Mills Road, Toronto, ON M3C 3R6 2.72km
-
Real Canadian Superstore
825 Don Mills Road, Toronto, ON M3C 1V4 1.33km -
Fresh Choice Store
809 O'Connor Drive, Toronto, ON M4B 2S7 1.49km -
Food Basics
45 Overlea Boulevard, Toronto, ON M4H 1C3 1.87km
-
LCBO - Coxwell
1009 Coxwell Avenue, East York, ON M4C 3G4 1.7km -
LCBO - Leaside
147 Laird Dr, Laird and Eglinton, East York, ON M4G 4K1 2.75km -
LCBO
195 The Donway W, Toronto, ON M3C 0H6 3.02km
-
Esso
843 Don Mills Road, North York, ON M3C 1V4 1.45km -
Don Valley Volkswagen
185 Bartley Drive, Toronto, ON M4A 1E6 1.6km -
Esso
561 O'connor Drive, East York, ON M4C 2Z7 1.63km
-
Cineplex VIP Cinemas
12 Marie Labatte Road, unit B7, Toronto, ON M3C 0H9 2.83km -
Cineplex Odeon Eglinton Town Centre Cinemas
22 Lebovic Avenue, Toronto, ON M1L 4V9 3.33km -
Funspree
Toronto, ON M4M 3A7 4.69km
-
Toronto Public Library
29 Saint Dennis Drive, Toronto, ON M3C 3J3 0.69km -
Toronto Public Library
48 Thorncliffe Park Drive, Toronto, ON M4H 1J7 1.52km -
S. Walter Stewart Library
170 Memorial Park Ave, Toronto, ON M4J 2K5 2.23km
-
Michael Garron Hospital
825 Coxwell Avenue, East York, ON M4C 3E7 2.49km -
Providence Healthcare
3276 Saint Clair Avenue E, Toronto, ON M1L 1W1 3.57km -
Sunnybrook Health Sciences Centre
2075 Bayview Avenue, Toronto, ON M4N 3M5 3.97km
-
Flemingdon park
Don Mills & Overlea 0.4km -
Extreme Fun Indoor Playground
1.6km -
Stan Wadlow Park
373 Cedarvale Ave (at Cosburn Ave.), Toronto ON M4C 4K7 1.94km
-
ICICI Bank Canada
150 Ferrand Dr, Toronto ON M3C 3E5 1.01km -
RBC Royal Bank
1090 Don Mills Rd, North York ON M3C 3R6 2.99km -
BMO Bank of Montreal
877 Lawrence Ave E, Toronto ON M3C 2T3 3.07km
More about this building
View 95 Leeward Glenway, Toronto

