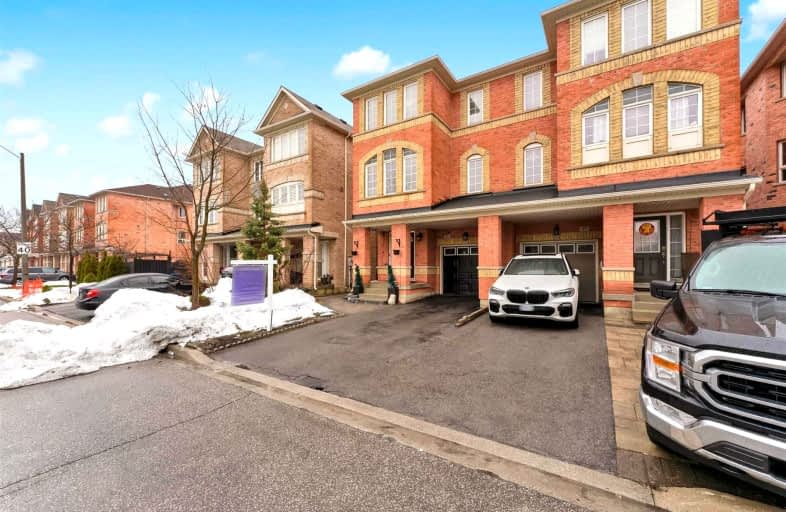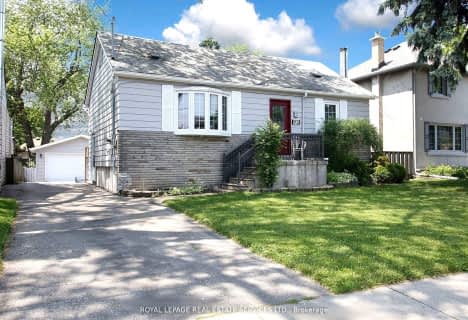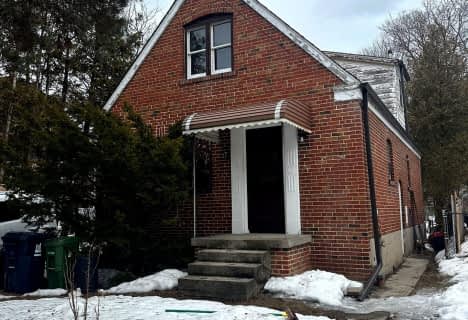Somewhat Walkable
- Some errands can be accomplished on foot.
Excellent Transit
- Most errands can be accomplished by public transportation.
Bikeable
- Some errands can be accomplished on bike.

J G Workman Public School
Elementary: PublicSt Joachim Catholic School
Elementary: CatholicWarden Avenue Public School
Elementary: PublicGeneral Brock Public School
Elementary: PublicDanforth Gardens Public School
Elementary: PublicOakridge Junior Public School
Elementary: PublicCaring and Safe Schools LC3
Secondary: PublicSouth East Year Round Alternative Centre
Secondary: PublicScarborough Centre for Alternative Studi
Secondary: PublicNeil McNeil High School
Secondary: CatholicBirchmount Park Collegiate Institute
Secondary: PublicSATEC @ W A Porter Collegiate Institute
Secondary: Public-
MEXITACO
1109 Victoria Park Avenue, Toronto, ON M4B 2K2 1.81km -
Tara Inn
2365 Kingston Road, Scarborough, ON M1N 1V1 1.85km -
Busters by the Bluffs
1539 Kingston Rd, Scarborough, ON M1N 1R9 1.9km
-
Tim Hortons
415 Danforth Rd, Toronto, ON M1L 3X6 0.42km -
Tim Horton's
3276 Saint Clair Avenue E, Toronto, ON M1L 1W1 1.06km -
Prince Supermarket
3502 Danforth Avenue, Scarborough, ON M1L 1E1 1.27km
-
Cliffside Pharmacy
2340 Kingston Road, Scarborough, ON M1N 1V2 1.77km -
Shoppers Drug Mart
2301 Kingston Road, Toronto, ON M1N 1V1 1.79km -
Main Drug Mart
2560 Gerrard Street E, Scarborough, ON M1N 1W8 1.93km
-
Subway
462 Birchmount Road, Scarborough, ON M1K 1N8 0.33km -
Adi Biryani & Kabab House
462 Birchmount Road, Toronto, ON M1K 1N8 0.33km -
Pizza Hut
462 Birchmount Road, Unit 56, Scarborough, ON M1K 1N8 0.36km
-
Shoppers World
3003 Danforth Avenue, East York, ON M4C 1M9 2.11km -
SmartCentres - Scarborough
1900 Eglinton Avenue E, Scarborough, ON M1L 2L9 2.9km -
Eglinton Square
1 Eglinton Square, Toronto, ON M1L 2K1 2.88km
-
Tasteco Supermarket
462 Brichmount Road, Unit 18, Toronto, ON M1K 1N8 0.33km -
Sun Valley Market
468 Danforth Road, Toronto, ON M6M 4J3 0.48km -
416grocery
38A N Woodrow Blvd, Scarborough, ON M1K 1W3 0.78km
-
LCBO
1900 Eglinton Avenue E, Eglinton & Warden Smart Centre, Toronto, ON M1L 2L9 3.02km -
Beer & Liquor Delivery Service Toronto
Toronto, ON 3.03km -
LCBO - The Beach
1986 Queen Street E, Toronto, ON M4E 1E5 4.54km
-
Active Auto Repair & Sales
3561 Av Danforth, Scarborough, ON M1L 1E3 1.34km -
Civic Autos
427 Kennedy Road, Scarborough, ON M1K 2A7 1.52km -
Warden Esso
2 Upton Road, Scarborough, ON M1L 2B8 1.62km
-
Cineplex Odeon Eglinton Town Centre Cinemas
22 Lebovic Avenue, Toronto, ON M1L 4V9 2.27km -
Fox Theatre
2236 Queen St E, Toronto, ON M4E 1G2 3.86km -
Alliance Cinemas The Beach
1651 Queen Street E, Toronto, ON M4L 1G5 5.48km
-
Albert Campbell Library
496 Birchmount Road, Toronto, ON M1K 1J9 0.43km -
Dawes Road Library
416 Dawes Road, Toronto, ON M4B 2E8 1.98km -
Taylor Memorial
1440 Kingston Road, Scarborough, ON M1N 1R1 2.03km
-
Providence Healthcare
3276 Saint Clair Avenue E, Toronto, ON M1L 1W1 1.06km -
Michael Garron Hospital
825 Coxwell Avenue, East York, ON M4C 3E7 4.52km -
Scarborough General Hospital Medical Mall
3030 Av Lawrence E, Scarborough, ON M1P 2T7 5.95km
-
Taylor Creek Park
200 Dawes Rd (at Crescent Town Rd.), Toronto ON M4C 5M8 2.87km -
Bluffers Park
7 Brimley Rd S, Toronto ON M1M 3W3 3.4km -
Maida Vale Park
3.27km
-
TD Bank Financial Group
2020 Eglinton Ave E, Scarborough ON M1L 2M6 2.7km -
BMO Bank of Montreal
1900 Eglinton Ave E (btw Pharmacy Ave. & Hakimi Ave.), Toronto ON M1L 2L9 2.89km -
TD Bank Financial Group
3115 Kingston Rd (Kingston Rd and Fenway Heights), Scarborough ON M1M 1P3 4.26km
- 4 bath
- 4 bed
3105 Saint Clair Avenue East, Toronto, Ontario • M1L 1T8 • Clairlea-Birchmount
- 3 bath
- 4 bed
- 1500 sqft
12A Kenmore Avenue, Toronto, Ontario • M1K 1B4 • Clairlea-Birchmount














