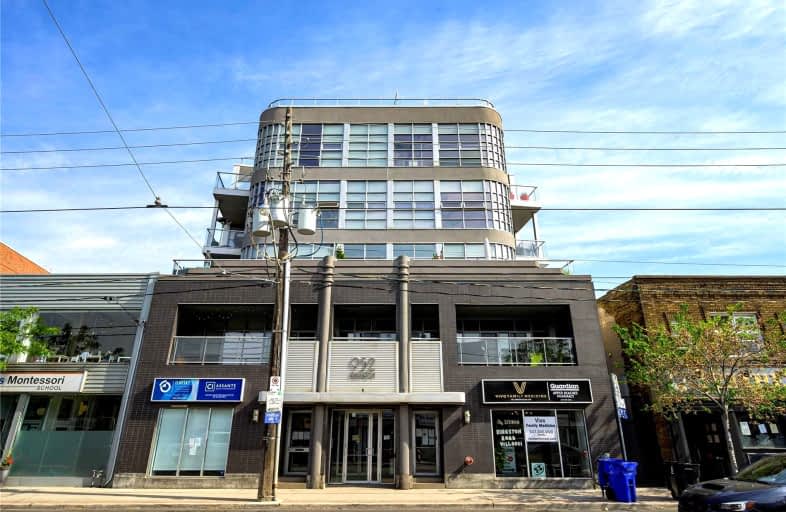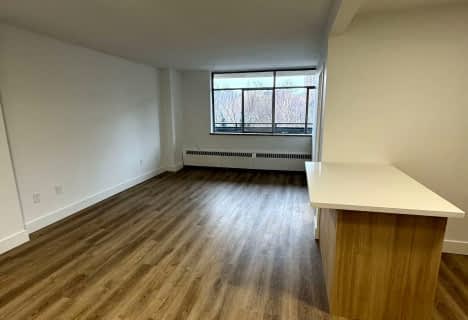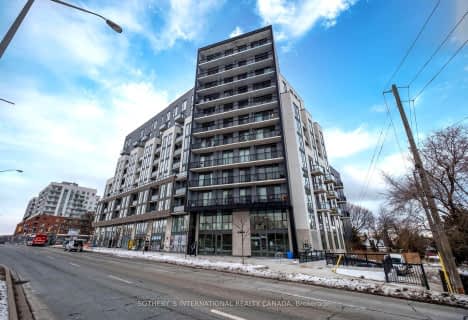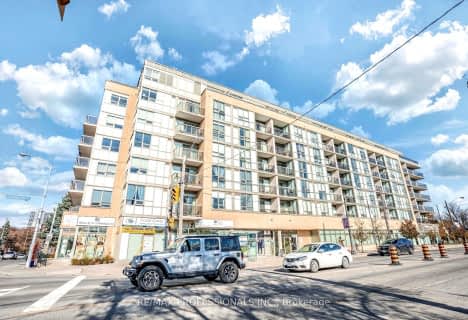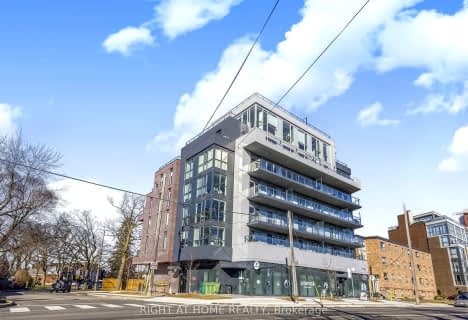Walker's Paradise
- Daily errands do not require a car.
Excellent Transit
- Most errands can be accomplished by public transportation.
Very Bikeable
- Most errands can be accomplished on bike.
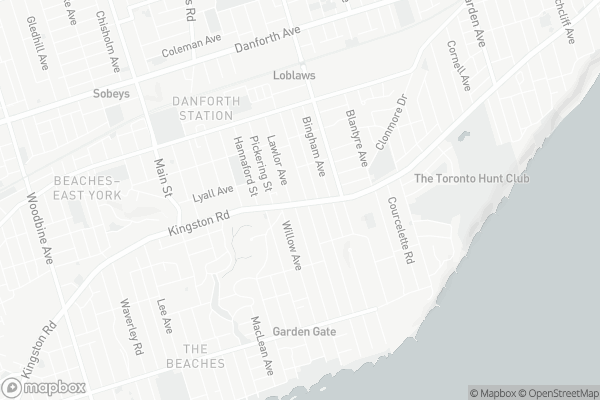
Blantyre Public School
Elementary: PublicSt Denis Catholic School
Elementary: CatholicCourcelette Public School
Elementary: PublicBalmy Beach Community School
Elementary: PublicSt John Catholic School
Elementary: CatholicAdam Beck Junior Public School
Elementary: PublicNotre Dame Catholic High School
Secondary: CatholicMonarch Park Collegiate Institute
Secondary: PublicNeil McNeil High School
Secondary: CatholicBirchmount Park Collegiate Institute
Secondary: PublicMalvern Collegiate Institute
Secondary: PublicSATEC @ W A Porter Collegiate Institute
Secondary: Public-
Dentonia Park
Avonlea Blvd, Toronto ON 1.48km -
Woodbine Beach Park
1675 Lake Shore Blvd E (at Woodbine Ave), Toronto ON M4L 3W6 2.66km -
Birchmount Community Centre
93 Birchmount Rd, Toronto ON M1N 3J7 2.62km
-
TD Bank Financial Group
1684 Danforth Ave (at Woodington Ave.), Toronto ON M4C 1H6 2.72km -
TD Bank Financial Group
16B Leslie St (at Lake Shore Blvd), Toronto ON M4M 3C1 4.11km -
RBC Royal Bank
1011 Gerrard St E (Marjory Ave), Toronto ON M4M 1Z4 4.28km
For Sale
More about this building
View 952 Kingston Road, Toronto- 1 bath
- 3 bed
- 900 sqft
510-2 Park Vista Drive, Toronto, Ontario • M4B 1A1 • O'Connor-Parkview
- 1 bath
- 1 bed
- 500 sqft
813-2055 Danforth Avenue, Toronto, Ontario • M4C 1J8 • Woodbine Corridor
- 2 bath
- 1 bed
- 500 sqft
907-2369 Danforth Avenue, Toronto, Ontario • M4C 0B1 • East End-Danforth
- 1 bath
- 1 bed
- 500 sqft
506-90 Glen Everest Road, Toronto, Ontario • M1N 0C3 • Birchcliffe-Cliffside
- 1 bath
- 1 bed
- 800 sqft
409-2 Park Vista Drive, Toronto, Ontario • M4B 1A1 • O'Connor-Parkview
- 2 bath
- 2 bed
- 700 sqft
311-90 Glen Everest Road, Toronto, Ontario • M1N 0C3 • Birchcliffe-Cliffside
- 1 bath
- 1 bed
- 500 sqft
710-90 Glen Everest Road, Toronto, Ontario • M1N 0C3 • Birchcliffe-Cliffside
- 2 bath
- 1 bed
- 600 sqft
701-2369 Danforth Avenue, Toronto, Ontario • M4C 0B1 • East End-Danforth
- — bath
- — bed
- — sqft
302-1316 Kingston Road, Toronto, Ontario • M1N 0C6 • Birchcliffe-Cliffside
