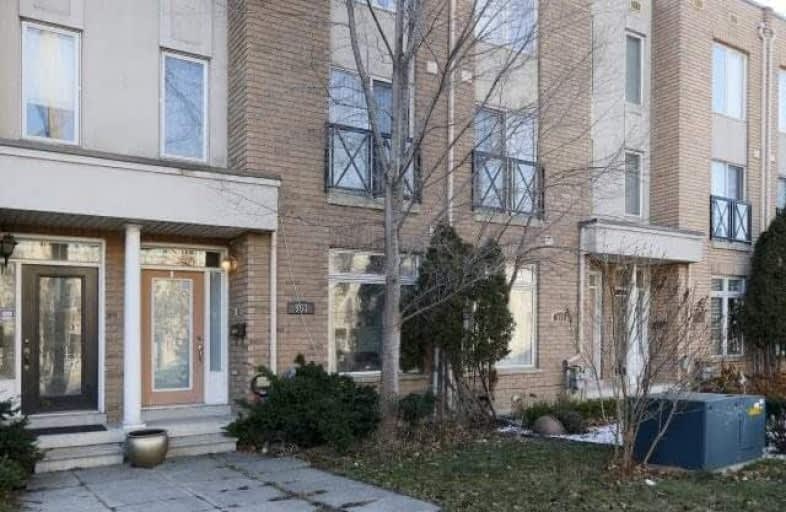
George R Gauld Junior School
Elementary: Public
1.22 km
Karen Kain School of the Arts
Elementary: Public
1.32 km
St Louis Catholic School
Elementary: Catholic
1.01 km
Holy Angels Catholic School
Elementary: Catholic
0.66 km
ÉÉC Sainte-Marguerite-d'Youville
Elementary: Catholic
1.46 km
Norseman Junior Middle School
Elementary: Public
1.20 km
Etobicoke Year Round Alternative Centre
Secondary: Public
3.27 km
Lakeshore Collegiate Institute
Secondary: Public
2.51 km
Etobicoke School of the Arts
Secondary: Public
1.10 km
Etobicoke Collegiate Institute
Secondary: Public
3.02 km
Father John Redmond Catholic Secondary School
Secondary: Catholic
3.25 km
Bishop Allen Academy Catholic Secondary School
Secondary: Catholic
1.29 km


