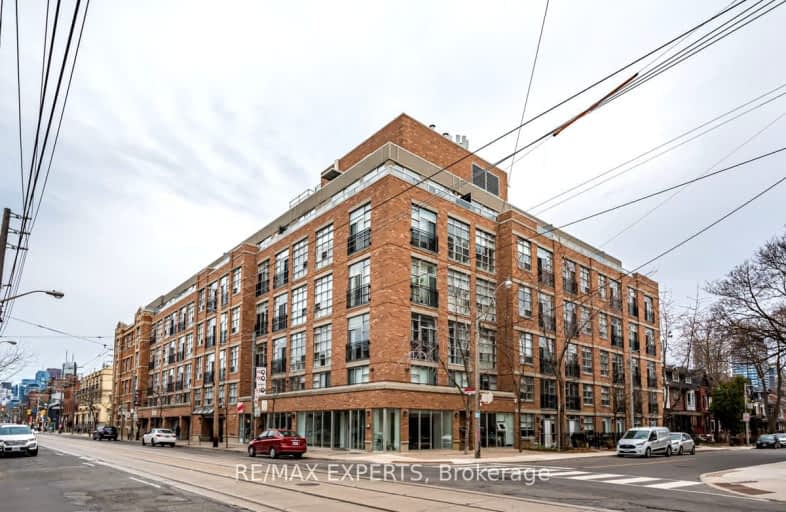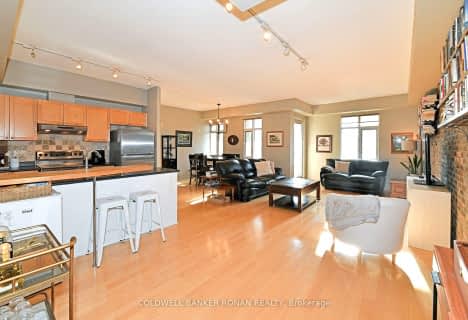Very Walkable
- Most errands can be accomplished on foot.
Rider's Paradise
- Daily errands do not require a car.
Very Bikeable
- Most errands can be accomplished on bike.

Niagara Street Junior Public School
Elementary: PublicPope Francis Catholic School
Elementary: CatholicCharles G Fraser Junior Public School
Elementary: PublicSt Mary Catholic School
Elementary: CatholicGivins/Shaw Junior Public School
Elementary: PublicÉcole élémentaire Pierre-Elliott-Trudeau
Elementary: PublicMsgr Fraser College (Southwest)
Secondary: CatholicWest End Alternative School
Secondary: PublicOasis Alternative
Secondary: PublicCentral Toronto Academy
Secondary: PublicHarbord Collegiate Institute
Secondary: PublicCentral Technical School
Secondary: Public-
K & N Supermarket
998 Queen Street West, Toronto 0.33km -
Metro
100 Lynn Williams Street, Toronto 0.62km -
Dundas Street Supermarket
878 Dundas Street West, Toronto 0.75km
-
Wine Rack
1005 King Street West, Toronto 0.39km -
Downtown Winery
30 Ossington Avenue, Toronto 0.4km -
Wine Rack
1018 Queen Street West, Toronto 0.42km
-
Oyster Boy
872 Queen Street West, Toronto 0.04km -
Le Swan
892 Queen Street West, Toronto 0.05km -
Fresh Restaurants
894 Queen Street West, Toronto 0.05km
-
La Flaca
920 Queen Street West, Toronto 0.11km -
The Library Specialty Coffee
917 Queen Street West, Toronto 0.16km -
White Squirrel Coffee Shop
907 Queen Street West, Toronto 0.18km
-
Canadian ShareOwner Investments Inc.
201-862 Richmond Street West, Toronto 0.18km -
Meridian Credit Union
1029 King Street West Unit 29, Toronto 0.41km -
TD Canada Trust Branch and ATM
1033 Queen Street West, Toronto 0.42km
-
7-Eleven
873 Queen Street West, Toronto 0.3km -
Circle K
952 King Street West, Toronto 0.33km -
Esso
952 King Street West, Toronto 0.34km
-
Trinity Community Recreation Centre
155 Crawford Street, Toronto 0.15km -
F45 Training Trinity Bellwoods
828 Richmond Street West, Toronto 0.25km -
Yogaspace
170 Crawford Street, Toronto 0.26km
-
Trinity Bellwoods Park
790 Queen Street West, Toronto 0.27km -
White squirrel
80 Workman Way, Toronto 0.31km -
Joseph Workman Park
Old Toronto 0.37km
-
Toronto Public Library - Sanderson Branch
327 Bathurst Street, Toronto 1.07km -
Paul B. Helliwell Patient & Family Library
399 Bathurst Street, Toronto 1.14km -
UHN Library and Information Services
University Health Network Toronto Western Hospital West Wing 3-438, 399 Bathurst Street, Toronto 1.2km
-
Toronto Western Hospital - Withdrawal Management Center
16 Ossington Avenue, Toronto 0.38km -
Centre for Addiction and Mental Health- Queen Street Site
1000 Queen Street West, Toronto 0.4km -
Dr. Nadia Lamanna, Naturopathic Doctor
171 East Liberty Street, Toronto 0.81km
-
Independent City Market
1022 King Street West, Toronto 0.37km -
GSH Medical- Liberty Village
901 King Street West Suite 105, Toronto 0.42km -
East Liberty Village Pharmacy
901 King Street West #105A, Toronto 0.42km
-
The Queer Shopping Network
12 Claremont Street, Toronto 0.41km -
Shops at King Liberty
85 Hanna Avenue, Toronto 0.71km -
Shoppes on Queen West
585 Queen Street West, Toronto 1.07km
-
Zoomerhall
70 Jefferson Avenue, Toronto 1.02km -
The Royal
608 College Street, Toronto 1.15km -
Cineforum
463 Bathurst Street, Toronto 1.33km
-
Mother
874 Queen Street West, Toronto 0.04km -
Oyster Boy
872 Queen Street West, Toronto 0.04km -
Fresh Restaurants
894 Queen Street West, Toronto 0.05km
- 1 bath
- 1 bed
- 600 sqft
810-38 Widmer Street, Toronto, Ontario • M5V 0V7 • Waterfront Communities C01
- 1 bath
- 1 bed
- 600 sqft
403-183 Dovercourt Road, Toronto, Ontario • M6J 3C1 • Trinity Bellwoods
- — bath
- — bed
6707-100 Harbour Street, Toronto, Ontario • M5J 0B5 • Waterfront Communities C01
- 1 bath
- 1 bed
1415-35 Mercer Street, Toronto, Ontario • M5V 1H2 • Waterfront Communities C01
- 1 bath
- 1 bed
- 600 sqft
2706-3 Gloucester Street, Toronto, Ontario • M4Y 0C6 • Church-Yonge Corridor
- 1 bath
- 4 bed
- 600 sqft
805-300 Front Street West, Toronto, Ontario • M5V 0E9 • Waterfront Communities C01
- 1 bath
- 1 bed
- 800 sqft
602-550 Front Street West, Toronto, Ontario • M5V 3N5 • Waterfront Communities C01
- 2 bath
- 2 bed
- 700 sqft
4608-125 Blue Jays Way, Toronto, Ontario • M5V 1J6 • Waterfront Communities C01
- 1 bath
- 1 bed
- 500 sqft
4012-75 Queens Wharf Road, Toronto, Ontario • M5V 0J8 • Waterfront Communities C01













