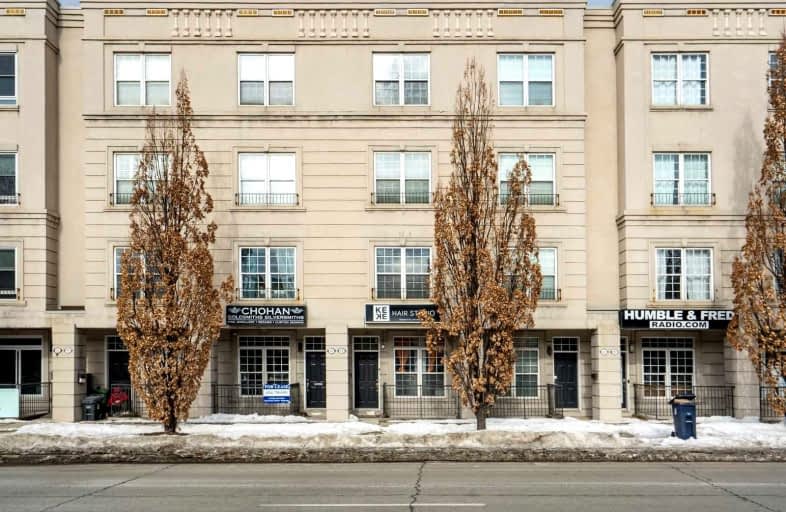
George R Gauld Junior School
Elementary: Public
1.25 km
Karen Kain School of the Arts
Elementary: Public
1.31 km
St Louis Catholic School
Elementary: Catholic
1.02 km
Holy Angels Catholic School
Elementary: Catholic
0.61 km
ÉÉC Sainte-Marguerite-d'Youville
Elementary: Catholic
1.44 km
Norseman Junior Middle School
Elementary: Public
1.16 km
Etobicoke Year Round Alternative Centre
Secondary: Public
3.23 km
Lakeshore Collegiate Institute
Secondary: Public
2.55 km
Etobicoke School of the Arts
Secondary: Public
1.09 km
Etobicoke Collegiate Institute
Secondary: Public
2.98 km
Father John Redmond Catholic Secondary School
Secondary: Catholic
3.29 km
Bishop Allen Academy Catholic Secondary School
Secondary: Catholic
1.27 km



