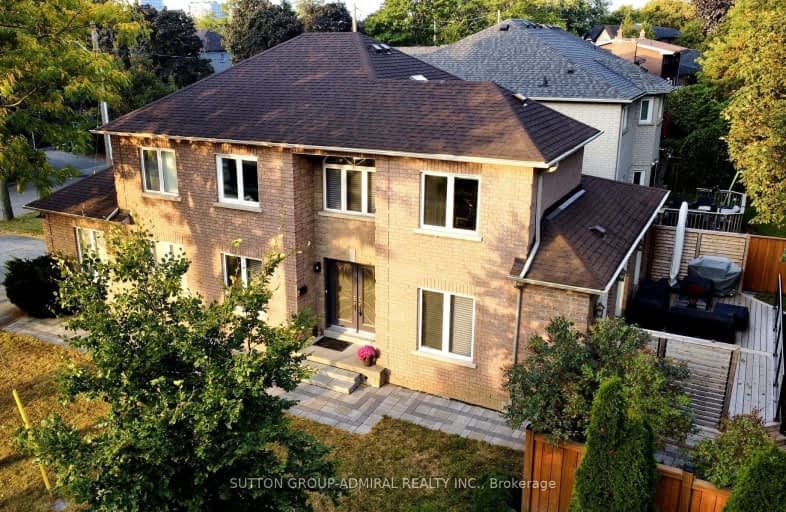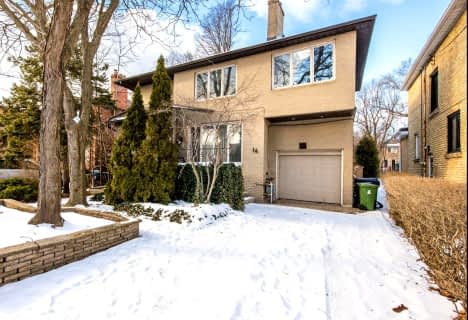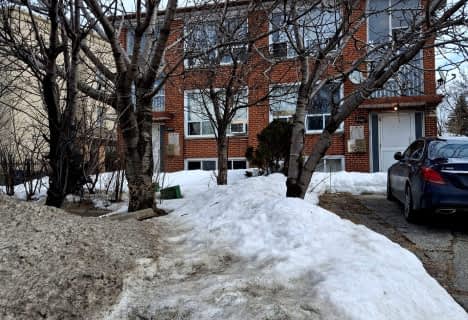Somewhat Walkable
- Some errands can be accomplished on foot.
Excellent Transit
- Most errands can be accomplished by public transportation.
Bikeable
- Some errands can be accomplished on bike.

Baycrest Public School
Elementary: PublicSummit Heights Public School
Elementary: PublicFaywood Arts-Based Curriculum School
Elementary: PublicSt Robert Catholic School
Elementary: CatholicSt Margaret Catholic School
Elementary: CatholicDublin Heights Elementary and Middle School
Elementary: PublicYorkdale Secondary School
Secondary: PublicMadonna Catholic Secondary School
Secondary: CatholicJohn Polanyi Collegiate Institute
Secondary: PublicLoretto Abbey Catholic Secondary School
Secondary: CatholicDante Alighieri Academy
Secondary: CatholicWilliam Lyon Mackenzie Collegiate Institute
Secondary: Public-
Republika RestoBar and Grill
288 A Wilson Avenue, Toronto, ON M3H 1S8 0.74km -
Marcelina's Filipino Restaurant and Karaoke Bar
355 Wilson Avenue, Toronto, ON M5T 2S6 0.75km -
Vivo Pizza + Pasta
75 Billy Bishop Way, Toronto, ON M3K 2C8 0.83km
-
Tarts Treats & Coffee
570 Wilson Avenue, Toronto, ON M2R 2C1 0.67km -
Aroma Espresso Bar
3791-3793 Bathurst Street, Toronto, ON M3H 3N1 0.81km -
Country Style
3748 Bathurst Street, North York, ON M3H 3M4 0.83km
-
Fit4Less
235-700 Lawrence Ave W, North York, ON M6A 3B4 2.49km -
F45 Training Yorkdale
3101 Dufferin Street, Toronto, ON M6A 0C3 2.72km -
Apex Training Centre
300 Bridgeland Ave., Toronto, ON M6A 1Z4 2.73km
-
IDA
322 Wilson Avenue, Toronto, ON M3H 1S8 0.63km -
Medishop Pharmacy
343 Av Wilson, North York, ON M3H 1T1 0.71km -
Shoppers Drug Mart
3874 Bathurst Street, Toronto, ON M3H 3N3 0.76km
-
The Greek Freak
424 Wilson Avenue, Toronto, ON M3H 1T9 0.36km -
King High Restaurant
424 Wilson Ave, North York, ON M3H 1S9 0.36km -
Heaven's Grill
424 Wilson Avenue, Toronto, ON M3H 1S9 0.36km
-
Yorkdale Shopping Centre
3401 Dufferin Street, Toronto, ON M6A 2T9 1.67km -
Lawrence Allen Centre
700 Lawrence Ave W, Toronto, ON M6A 3B4 2.59km -
Lawrence Square
700 Lawrence Ave W, North York, ON M6A 3B4 2.59km
-
The South African Store
3889 Bathurst Street, Toronto, ON M3H 3N4 0.83km -
No Frills
270 Wilson Avenue, Toronto, ON M3H 1S6 0.88km -
Metro
600 Sheppard Avenue W, North York, ON M3H 2S1 1.88km
-
LCBO
1838 Avenue Road, Toronto, ON M5M 3Z5 2.18km -
LCBO
5095 Yonge Street, North York, ON M2N 6Z4 4.15km -
LCBO
1405 Lawrence Ave W, North York, ON M6L 1A4 4.3km
-
Abe's Service Centre
434 Wilson Avenue, North York, ON M3H 1T6 0.36km -
XTR Full Serve
453 Wilson Ave, Toronto, ON M3H 1T9 0.42km -
Wilson Service Centre
453 Avenue Wilson, North York, ON M3H 1T9 0.42km
-
Cineplex Cinemas Yorkdale
Yorkdale Shopping Centre, 3401 Dufferin Street, Toronto, ON M6A 2T9 1.41km -
Cineplex Cinemas Empress Walk
5095 Yonge Street, 3rd Floor, Toronto, ON M2N 6Z4 4.16km -
Cineplex Cinemas
2300 Yonge Street, Toronto, ON M4P 1E4 5.05km
-
Toronto Public Library
2140 Avenue Road, Toronto, ON M5M 4M7 1.79km -
Toronto Public Library
Barbara Frum, 20 Covington Rd, Toronto, ON M6A 2.24km -
Downsview Public Library
2793 Keele St, Toronto, ON M3M 2G3 3.24km
-
Baycrest
3560 Bathurst Street, North York, ON M6A 2E1 1.27km -
Humber River Hospital
1235 Wilson Avenue, Toronto, ON M3M 0B2 3.99km -
Humber River Regional Hospital
2175 Keele Street, York, ON M6M 3Z4 5.2km
- 6 bath
- 4 bed
- 3500 sqft
14 Northmount Avenue, Toronto, Ontario • M3H 1N4 • Lansing-Westgate
- 5 bath
- 4 bed
- 3500 sqft
354 Ranee Avenue, Toronto, Ontario • M6A 1N8 • Yorkdale-Glen Park














