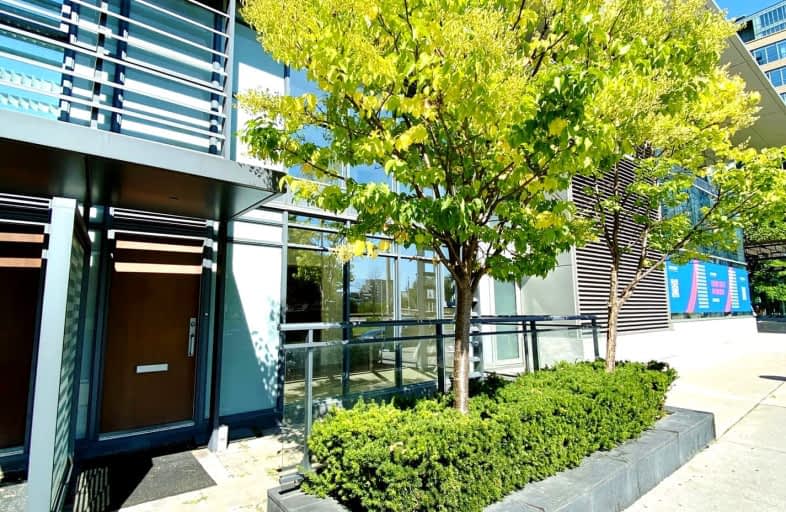
Walker's Paradise
- Daily errands do not require a car.
Rider's Paradise
- Daily errands do not require a car.
Biker's Paradise
- Daily errands do not require a car.

Downtown Vocal Music Academy of Toronto
Elementary: PublicALPHA Alternative Junior School
Elementary: PublicNiagara Street Junior Public School
Elementary: PublicOgden Junior Public School
Elementary: PublicThe Waterfront School
Elementary: PublicSt Mary Catholic School
Elementary: CatholicSt Michael's Choir (Sr) School
Secondary: CatholicOasis Alternative
Secondary: PublicCity School
Secondary: PublicSubway Academy II
Secondary: PublicHeydon Park Secondary School
Secondary: PublicContact Alternative School
Secondary: Public-
Garrison Commons
100 Garrison Rd (at Fort York Blvd), Toronto ON M5V 3K9 0.81km -
HTO Park
339 Queens Quay W (at Rees St.), Toronto ON M5V 1A2 0.72km -
St. Andrew's Playground
450 Adelaide St W (Brant St & Adelaide St W), Toronto ON 0.73km
-
BMO Bank of Montreal
26 Fort York Blvd (at Spadina Ave.), Toronto ON M5V 3Z3 0.19km -
RBC Royal Bank
436 King St W (at Spadina Ave), Toronto ON M5V 1K3 0.67km -
RBC Royal Bank
155 Wellington St W (at Simcoe St.), Toronto ON M5V 3K7 1.11km
- 3 bath
- 3 bed
- 1400 sqft
TH01-62 Dan Leckie Way, Toronto, Ontario • M5V 0K1 • Waterfront Communities C01
- 3 bath
- 2 bed
- 1000 sqft
112-80 Vanauley Street, Toronto, Ontario • M5T 0C9 • Kensington-Chinatown




