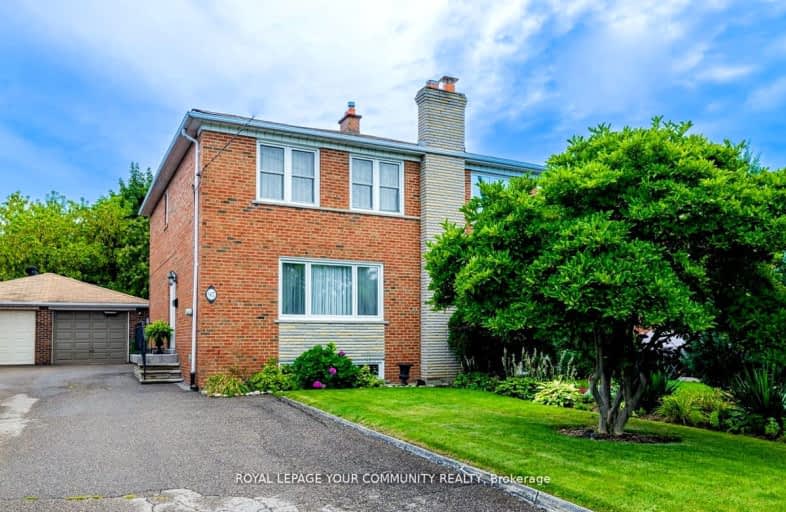Somewhat Walkable
- Some errands can be accomplished on foot.
Good Transit
- Some errands can be accomplished by public transportation.
Somewhat Bikeable
- Almost all errands require a car.

St Martha Catholic School
Elementary: CatholicCalico Public School
Elementary: PublicBlessed Margherita of Citta Castello Catholic School
Elementary: CatholicBeverley Heights Middle School
Elementary: PublicTumpane Public School
Elementary: PublicSt Jane Frances Catholic School
Elementary: CatholicDownsview Secondary School
Secondary: PublicMadonna Catholic Secondary School
Secondary: CatholicC W Jefferys Collegiate Institute
Secondary: PublicChaminade College School
Secondary: CatholicWestview Centennial Secondary School
Secondary: PublicSt. Basil-the-Great College School
Secondary: Catholic-
North Park
587 Rustic Rd, Toronto ON M6L 2L1 2.35km -
Riverlea Park
919 Scarlett Rd, Toronto ON M9P 2V3 4.18km -
Earl Bales Park
4300 Bathurst St (Sheppard St), Toronto ON 5.95km
-
TD Bank Financial Group
2390 Keele St, Toronto ON M6M 4A5 3.82km -
CIBC
1119 Lodestar Rd (at Allen Rd.), Toronto ON M3J 0G9 4.2km -
Scotiabank
845 Finch Ave W (at Dufferin St), Downsview ON M3J 2C7 4.75km
- 2 bath
- 3 bed
- 1100 sqft
26 Compton Crescent, Toronto, Ontario • M3M 2C2 • Downsview-Roding-CFB
- 1 bath
- 3 bed
- 1500 sqft
Main-9 Snowood Court, Toronto, Ontario • M3N 1E7 • Glenfield-Jane Heights
- 4 bath
- 5 bed
- 2000 sqft
141 Stanley Greene Boulevard, Toronto, Ontario • M3K 1X1 • Downsview-Roding-CFB









