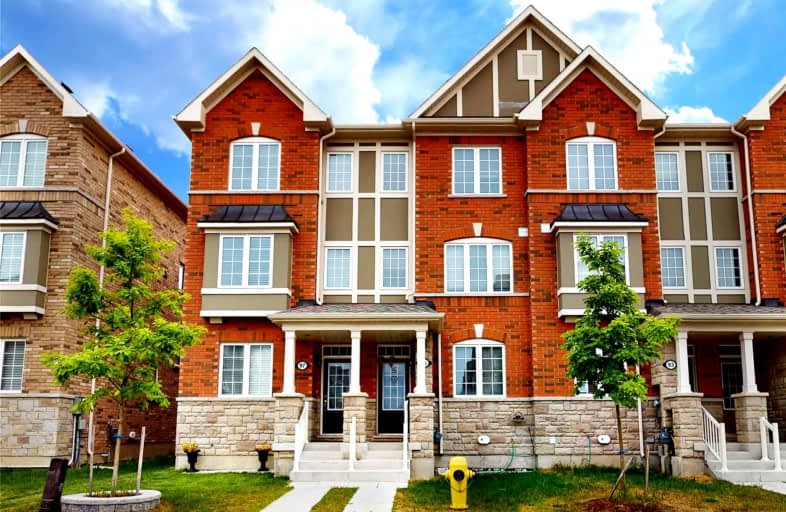Sold on Aug 28, 2021
Note: Property is not currently for sale or for rent.

-
Type: Att/Row/Twnhouse
-
Style: 3-Storey
-
Size: 1500 sqft
-
Lot Size: 20.18 x 64.72 Feet
-
Age: 0-5 years
-
Taxes: $2,753 per year
-
Days on Site: 10 Days
-
Added: Aug 18, 2021 (1 week on market)
-
Updated:
-
Last Checked: 3 months ago
-
MLS®#: E5343993
-
Listed By: Exp realty, brokerage
Beautiful End Unit Mattamy Built Free Hold Townhome (Built Year 2020). Larger Than Other Units In The Row. Bright And Spacious 4 Bedrooms & 3 Washrooms. Open Concept Kitchen With Elegant Upgrades. 35K Spent On Upgrades From The Builder. Hardwood On Main Floor & Stairs. 24 Hours Ttc And Rt Station Steps Away. Option For Separate Entrance To Spacious Basement. Walking Distance To Shopping Area & Retail Stores. Very Close To Hwy 401, Schools And Hospital.
Extras
S/S Fridge, S/S Stove, S/S Washer And Dryer, S/S Dishwasher. All Elf's And Blinds. Hot Water Tank Is Rental. Potl $94.21
Property Details
Facts for 97 Jolly Way, Toronto
Status
Days on Market: 10
Last Status: Sold
Sold Date: Aug 28, 2021
Closed Date: Oct 25, 2021
Expiry Date: Oct 31, 2021
Sold Price: $955,000
Unavailable Date: Aug 28, 2021
Input Date: Aug 18, 2021
Prior LSC: Listing with no contract changes
Property
Status: Sale
Property Type: Att/Row/Twnhouse
Style: 3-Storey
Size (sq ft): 1500
Age: 0-5
Area: Toronto
Community: Dorset Park
Availability Date: Tba
Assessment Amount: $2,020
Assessment Year: 2020
Inside
Bedrooms: 4
Bathrooms: 3
Kitchens: 1
Rooms: 9
Den/Family Room: No
Air Conditioning: Central Air
Fireplace: No
Laundry Level: Upper
Washrooms: 3
Utilities
Electricity: Yes
Gas: Yes
Cable: Yes
Telephone: Yes
Building
Basement: Unfinished
Heat Type: Forced Air
Heat Source: Gas
Exterior: Brick
Exterior: Concrete
Elevator: N
Water Supply: Municipal
Physically Handicapped-Equipped: N
Special Designation: Unknown
Retirement: N
Parking
Driveway: Pvt Double
Garage Spaces: 2
Garage Type: Built-In
Total Parking Spaces: 2
Fees
Tax Year: 2020
Tax Legal Description: Plan 66M2555 Pt Blk 1 Rp 66R31101 Part 11
Taxes: $2,753
Additional Mo Fees: 94.21
Highlights
Feature: Hospital
Feature: Library
Feature: Park
Feature: Place Of Worship
Feature: Public Transit
Feature: School
Land
Cross Street: Kennedy And Ellesmer
Municipality District: Toronto E04
Fronting On: West
Parcel of Tied Land: Y
Pool: None
Sewer: Sewers
Lot Depth: 64.72 Feet
Lot Frontage: 20.18 Feet
Lot Irregularities: Irr Regular Lot
Acres: < .50
Waterfront: None
Additional Media
- Virtual Tour: https://my.matterport.com/show/?m=RdTWpQSzmqh&brand=0
Rooms
Room details for 97 Jolly Way, Toronto
| Type | Dimensions | Description |
|---|---|---|
| Living Main | 2.77 x 5.24 | Hardwood Floor, Combined W/Dining, Dropped Ceiling |
| Dining Main | 2.77 x 5.24 | Hardwood Floor, Combined W/Living, Dropped Ceiling |
| Kitchen Main | 3.29 x 3.53 | Ceramic Floor, Stainless Steel Appl, Dropped Ceiling |
| Powder Rm Main | - | Ceramic Floor, 2 Pc Bath |
| 2nd Br 2nd | 3.07 x 3.99 | Broadloom, Window, Closet |
| 3rd Br 3rd | 3.04 x 3.99 | Broadloom, Window, Closet |
| Master 3rd | 3.16 x 3.99 | Broadloom, 4 Pc Ensuite, Double Closet |
| 4th Br 3rd | 3.04 x 3.35 | Broadloom, Window, Closet |

| XXXXXXXX | XXX XX, XXXX |
XXXXXXX XXX XXXX |
|
| XXX XX, XXXX |
XXXXXX XXX XXXX |
$XXX,XXX | |
| XXXXXXXX | XXX XX, XXXX |
XXXXXXX XXX XXXX |
|
| XXX XX, XXXX |
XXXXXX XXX XXXX |
$XXX,XXX | |
| XXXXXXXX | XXX XX, XXXX |
XXXXXXX XXX XXXX |
|
| XXX XX, XXXX |
XXXXXX XXX XXXX |
$XXX,XXX | |
| XXXXXXXX | XXX XX, XXXX |
XXXX XXX XXXX |
$XXX,XXX |
| XXX XX, XXXX |
XXXXXX XXX XXXX |
$XXX,XXX |
| XXXXXXXX XXXXXXX | XXX XX, XXXX | XXX XXXX |
| XXXXXXXX XXXXXX | XXX XX, XXXX | $849,999 XXX XXXX |
| XXXXXXXX XXXXXXX | XXX XX, XXXX | XXX XXXX |
| XXXXXXXX XXXXXX | XXX XX, XXXX | $949,900 XXX XXXX |
| XXXXXXXX XXXXXXX | XXX XX, XXXX | XXX XXXX |
| XXXXXXXX XXXXXX | XXX XX, XXXX | $949,900 XXX XXXX |
| XXXXXXXX XXXX | XXX XX, XXXX | $955,000 XXX XXXX |
| XXXXXXXX XXXXXX | XXX XX, XXXX | $949,900 XXX XXXX |

Dorset Park Public School
Elementary: PublicEdgewood Public School
Elementary: PublicSt Lawrence Catholic School
Elementary: CatholicGlamorgan Junior Public School
Elementary: PublicEllesmere-Statton Public School
Elementary: PublicDonwood Park Public School
Elementary: PublicAlternative Scarborough Education 1
Secondary: PublicBendale Business & Technical Institute
Secondary: PublicWinston Churchill Collegiate Institute
Secondary: PublicStephen Leacock Collegiate Institute
Secondary: PublicDavid and Mary Thomson Collegiate Institute
Secondary: PublicAgincourt Collegiate Institute
Secondary: Public- 4 bath
- 4 bed
- 2000 sqft
1035 Ellesmere Road, Toronto, Ontario • M1P 2X1 • Dorset Park
- 3 bath
- 4 bed
- 2000 sqft



