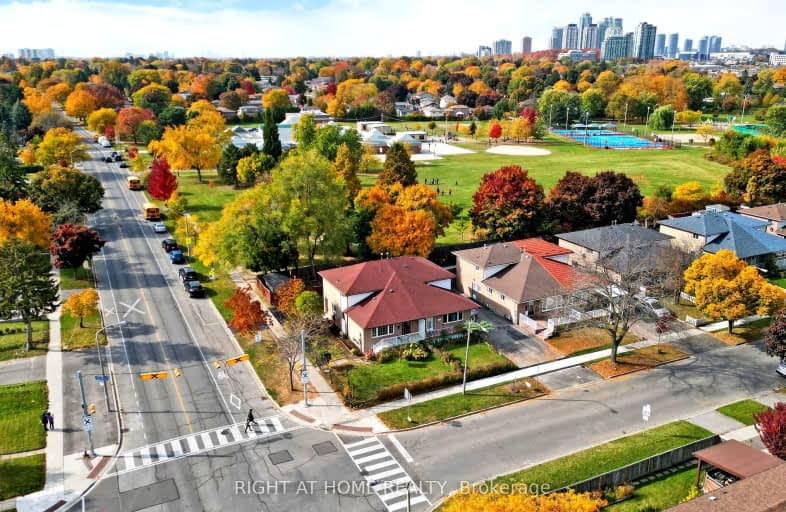Very Walkable
- Most errands can be accomplished on foot.
79
/100
Excellent Transit
- Most errands can be accomplished by public transportation.
70
/100
Bikeable
- Some errands can be accomplished on bike.
60
/100

St Thomas More Catholic School
Elementary: Catholic
0.92 km
Woburn Junior Public School
Elementary: Public
0.92 km
Bellmere Junior Public School
Elementary: Public
0.16 km
St Richard Catholic School
Elementary: Catholic
0.69 km
Churchill Heights Public School
Elementary: Public
0.70 km
Tredway Woodsworth Public School
Elementary: Public
0.85 km
ÉSC Père-Philippe-Lamarche
Secondary: Catholic
3.75 km
Alternative Scarborough Education 1
Secondary: Public
1.85 km
David and Mary Thomson Collegiate Institute
Secondary: Public
2.99 km
Woburn Collegiate Institute
Secondary: Public
0.74 km
Cedarbrae Collegiate Institute
Secondary: Public
1.90 km
Lester B Pearson Collegiate Institute
Secondary: Public
3.49 km
-
Thomson Memorial Park
1005 Brimley Rd, Scarborough ON M1P 3E8 2.49km -
Birkdale Ravine
1100 Brimley Rd, Scarborough ON M1P 3X9 2.57km -
Highland Heights Park
30 Glendower Circt, Toronto ON 6km
-
CIBC
300 Painted Post Dr, Scarborough ON M1G 2M3 0.64km -
TD Bank Financial Group
300 Borough Dr (in Scarborough Town Centre), Scarborough ON M1P 4P5 2.04km -
TD Bank Financial Group
2650 Lawrence Ave E, Scarborough ON M1P 2S1 3.42km


