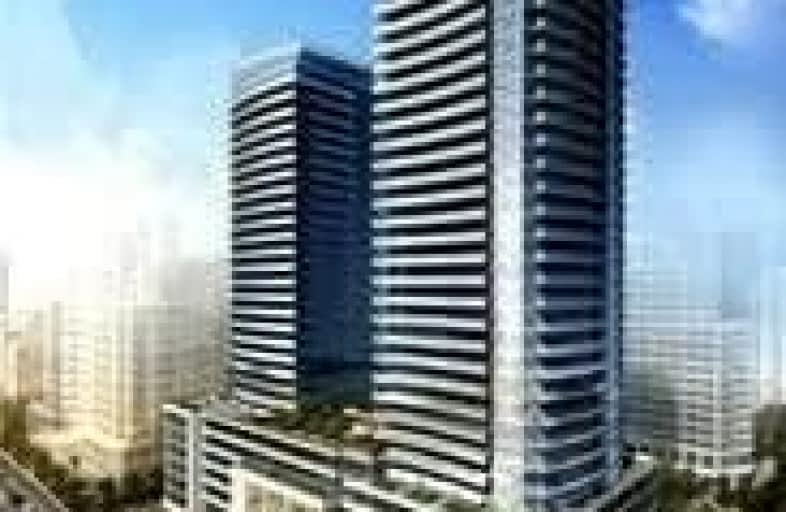
Manhattan Park Junior Public School
Elementary: PublicSt Kevin Catholic School
Elementary: CatholicMaryvale Public School
Elementary: PublicBuchanan Public School
Elementary: PublicWexford Public School
Elementary: PublicPrecious Blood Catholic School
Elementary: CatholicCaring and Safe Schools LC2
Secondary: PublicParkview Alternative School
Secondary: PublicWinston Churchill Collegiate Institute
Secondary: PublicWexford Collegiate School for the Arts
Secondary: PublicSenator O'Connor College School
Secondary: CatholicVictoria Park Collegiate Institute
Secondary: Public- 2 bath
- 2 bed
- 800 sqft
2904-125 Village Green Square, Toronto, Ontario • M1S 0G3 • Agincourt South-Malvern West
- 1 bath
- 2 bed
- 1000 sqft
905-270 Palmdale Drive, Toronto, Ontario • M1T 3N8 • Tam O'Shanter-Sullivan
- 2 bath
- 2 bed
- 700 sqft
1122-2031 Kennedy Road, Toronto, Ontario • M1T 0B9 • Agincourt South-Malvern West
- 2 bath
- 2 bed
- 700 sqft
1603-2033 Kennedy Road, Toronto, Ontario • M1T 0B9 • Agincourt South-Malvern West
- 2 bath
- 2 bed
- 1000 sqft
1610-1328 Birchmount Road, Toronto, Ontario • M1R 0B6 • Wexford-Maryvale
- 2 bath
- 2 bed
- 700 sqft
3707-2033 Kennedy Road, Toronto, Ontario • M1T 0B9 • Agincourt South-Malvern West
- 2 bath
- 2 bed
- 1000 sqft
709-2460 Eglinton Avenue East, Toronto, Ontario • M1K 5J7 • Eglinton East
- 2 bath
- 2 bed
- 700 sqft
2707-2033 Kennedy Road, Toronto, Ontario • M1T 0B9 • Agincourt South-Malvern West













