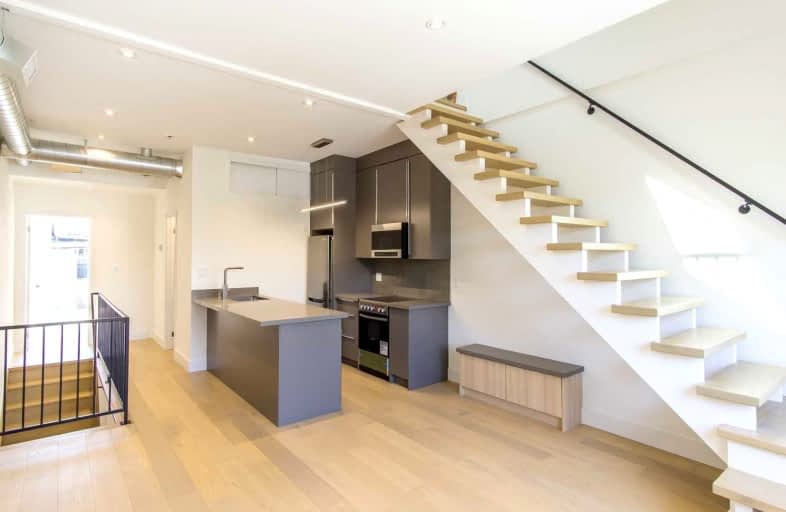Walker's Paradise
- Daily errands do not require a car.
Rider's Paradise
- Daily errands do not require a car.
Very Bikeable
- Most errands can be accomplished on bike.

Niagara Street Junior Public School
Elementary: PublicCharles G Fraser Junior Public School
Elementary: PublicSt Mary Catholic School
Elementary: CatholicRyerson Community School Junior Senior
Elementary: PublicGivins/Shaw Junior Public School
Elementary: PublicÉcole élémentaire Pierre-Elliott-Trudeau
Elementary: PublicMsgr Fraser College (Southwest)
Secondary: CatholicOasis Alternative
Secondary: PublicCentral Toronto Academy
Secondary: PublicLoretto College School
Secondary: CatholicHarbord Collegiate Institute
Secondary: PublicCentral Technical School
Secondary: Public-
Trinity Bellwoods Dog Park - the Bowl
1053 Dundas St W, Toronto ON 0.36km -
Trinity Bellwoods Park
1053 Dundas St W (at Gore Vale Ave.), Toronto ON M5H 2N2 0.62km -
St. Andrew's Playground
450 Adelaide St W (Brant St & Adelaide St W), Toronto ON 0.88km
-
CIBC
1 Fort York Blvd (at Spadina Ave), Toronto ON M5V 3Y7 1.65km -
RBC Royal Bank
155 Wellington St W (at Simcoe St.), Toronto ON M5V 3K7 1.98km -
RBC Royal Bank
972 Bloor St W (Dovercourt), Toronto ON M6H 1L6 2.07km
- 2 bath
- 2 bed
- 700 sqft
559 Crawford Street, Toronto, Ontario • M6G 3J9 • Palmerston-Little Italy
- 1 bath
- 2 bed
- 1100 sqft
Main-55 Sullivan Street, Toronto, Ontario • M5T 1C2 • Kensington-Chinatown
- 1 bath
- 2 bed
- 700 sqft
Mainf-99 Granby Street, Toronto, Ontario • M5B 1H9 • Church-Yonge Corridor
- 1 bath
- 2 bed
Bsmt-980 Ossington Avenue, Toronto, Ontario • M6G 3V6 • Dovercourt-Wallace Emerson-Junction
- 1 bath
- 3 bed
- 1500 sqft
Main-100 Montrose Avenue, Toronto, Ontario • M6J 2T7 • Trinity Bellwoods
- 1 bath
- 2 bed
- 1100 sqft
Main-20 Draper Street, Toronto, Ontario • M5V 2M4 • Waterfront Communities C01
- 3 bath
- 3 bed
- 1100 sqft
01-976 Shaw Street, Toronto, Ontario • M6G 3M7 • Dovercourt-Wallace Emerson-Junction














