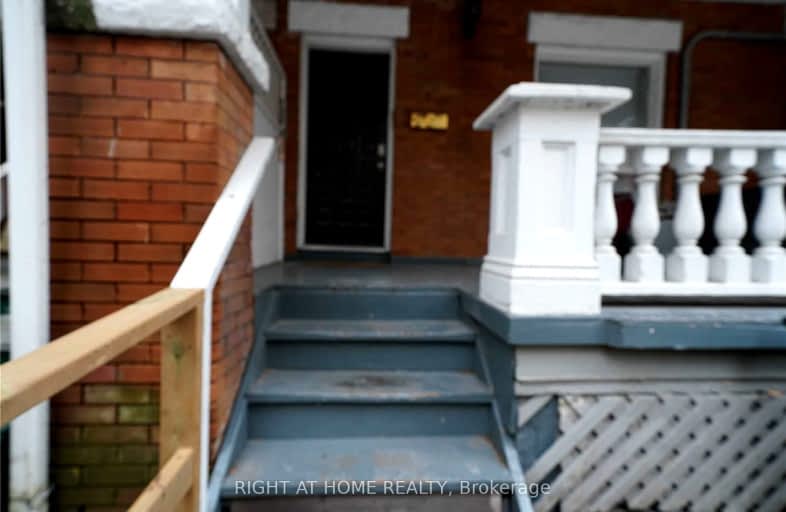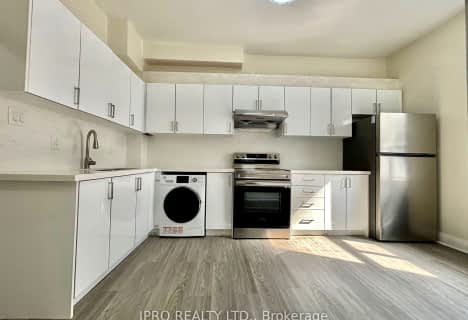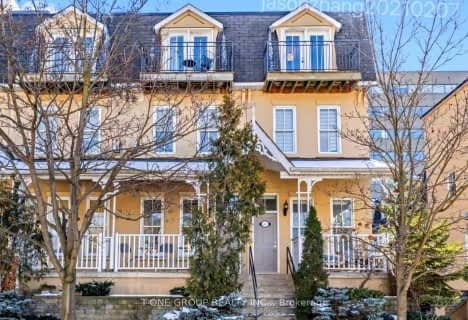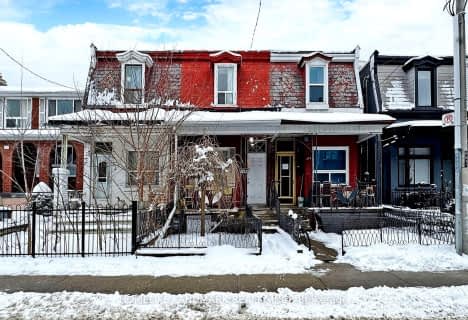Walker's Paradise
- Daily errands do not require a car.
Rider's Paradise
- Daily errands do not require a car.
Biker's Paradise
- Daily errands do not require a car.

Msgr Fraser College (OL Lourdes Campus)
Elementary: CatholicCollège français élémentaire
Elementary: PublicSt Michael's Choir (Jr) School
Elementary: CatholicÉcole élémentaire Gabrielle-Roy
Elementary: PublicChurch Street Junior Public School
Elementary: PublicOur Lady of Lourdes Catholic School
Elementary: CatholicNative Learning Centre
Secondary: PublicSt Michael's Choir (Sr) School
Secondary: CatholicCollège français secondaire
Secondary: PublicMsgr Fraser-Isabella
Secondary: CatholicJarvis Collegiate Institute
Secondary: PublicSt Joseph's College School
Secondary: Catholic-
Allan Gardens Conservatory
19 Horticultural Ave (Carlton & Sherbourne), Toronto ON M5A 2P2 0.32km -
College Park Area
College St, Toronto ON 0.49km -
Queen's Park
111 Wellesley St W (at Wellesley Ave.), Toronto ON M7A 1A5 1.13km
-
RBC Royal Bank
382 Yonge St (Gerrard St.), Toronto ON M5B 1S8 0.39km -
BMO Bank of Montreal
2 Queen St E (at Yonge St), Toronto ON M5C 3G7 0.96km -
Scotiabank
44 King St W, Toronto ON M5H 1H1 1.36km
- 1 bath
- 2 bed
2R-527 Queen Street West, Toronto, Ontario • M5V 2B4 • Waterfront Communities C01
- 1 bath
- 2 bed
C-586 Parliament Street, Toronto, Ontario • M4X 1P8 • Cabbagetown-South St. James Town
- 1 bath
- 2 bed
- 700 sqft
101-11 Clarence Square, Toronto, Ontario • M5V 1H1 • Waterfront Communities C01
- 1 bath
- 2 bed
2nd F-255 Manning Avenue, Toronto, Ontario • M6J 2K8 • Palmerston-Little Italy














