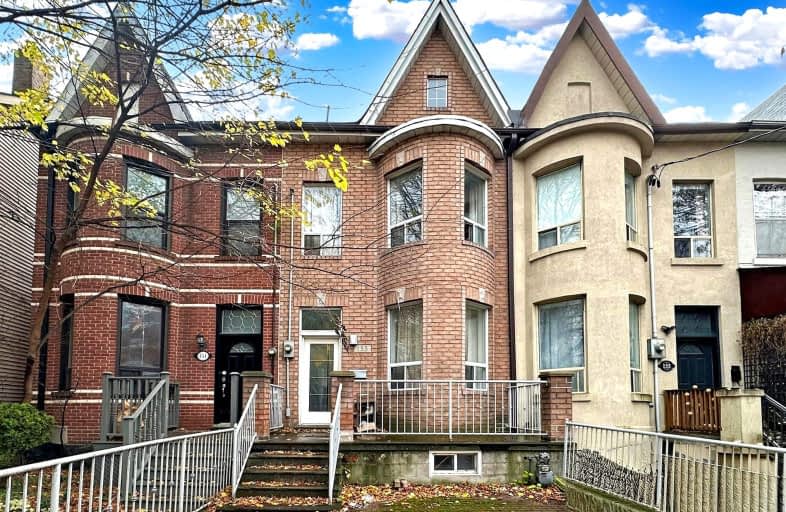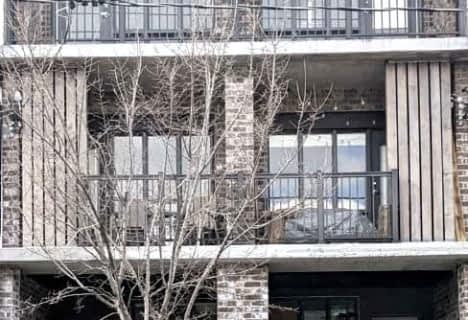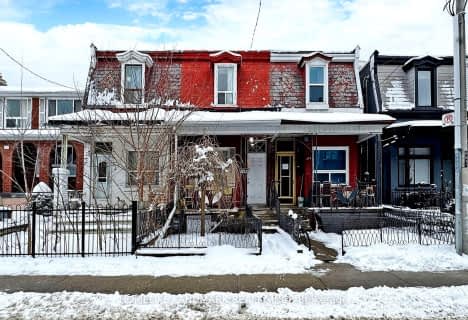Walker's Paradise
- Daily errands do not require a car.
Rider's Paradise
- Daily errands do not require a car.
Biker's Paradise
- Daily errands do not require a car.

Downtown Vocal Music Academy of Toronto
Elementary: PublicALPHA Alternative Junior School
Elementary: PublicNiagara Street Junior Public School
Elementary: PublicCharles G Fraser Junior Public School
Elementary: PublicSt Mary Catholic School
Elementary: CatholicRyerson Community School Junior Senior
Elementary: PublicMsgr Fraser College (Southwest)
Secondary: CatholicOasis Alternative
Secondary: PublicCity School
Secondary: PublicSubway Academy II
Secondary: PublicHeydon Park Secondary School
Secondary: PublicContact Alternative School
Secondary: Public-
Stanley Park
King St W (Shaw Street), Toronto ON 0.28km -
Victoria Memorial Square
Wellington St W (at Portland St), Toronto ON 0.48km -
Coronation Park
711 Lake Shore Blvd W (at Strachan Ave.), Toronto ON M5V 3T7 0.83km
-
TD Bank Financial Group
1033 Queen St W, Toronto ON M6J 0A6 1.14km -
Bank of China
396 Dundas St W, Toronto ON M5T 1G7 1.62km -
Scotiabank
222 Queen St W (at McCaul St.), Toronto ON M5V 1Z3 1.63km
- 1 bath
- 2 bed
C-586 Parliament Street, Toronto, Ontario • M4X 1P8 • Cabbagetown-South St. James Town
- 2 bath
- 2 bed
- 1100 sqft
559 Crawford Street, Toronto, Ontario • M6G 3J9 • Palmerston-Little Italy
- 1 bath
- 2 bed
3rd F-984 Dovercourt Road, Toronto, Ontario • M6H 2X5 • Dovercourt-Wallace Emerson-Junction
- 1 bath
- 2 bed
2nd F-255 Manning Avenue, Toronto, Ontario • M6J 2K8 • Palmerston-Little Italy








