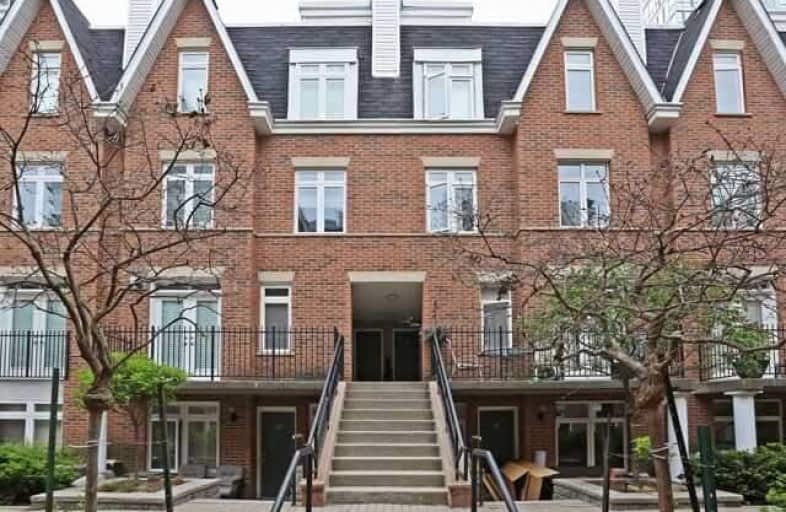Walker's Paradise
- Daily errands do not require a car.
98
/100
Excellent Transit
- Most errands can be accomplished by public transportation.
89
/100
Bikeable
- Some errands can be accomplished on bike.
68
/100

Spectrum Alternative Senior School
Elementary: Public
0.86 km
St Monica Catholic School
Elementary: Catholic
0.52 km
Hodgson Senior Public School
Elementary: Public
0.91 km
John Fisher Junior Public School
Elementary: Public
0.67 km
Davisville Junior Public School
Elementary: Public
0.86 km
Eglinton Junior Public School
Elementary: Public
0.22 km
Msgr Fraser College (Midtown Campus)
Secondary: Catholic
0.49 km
Leaside High School
Secondary: Public
1.66 km
Marshall McLuhan Catholic Secondary School
Secondary: Catholic
1.40 km
North Toronto Collegiate Institute
Secondary: Public
0.42 km
Lawrence Park Collegiate Institute
Secondary: Public
2.21 km
Northern Secondary School
Secondary: Public
0.44 km
-
88 Erskine Dog Park
Toronto ON 0.69km -
Forest Hill Road Park
179A Forest Hill Rd, Toronto ON 1.48km -
Sir Winston Churchill Park
301 St Clair Ave W (at Spadina Rd), Toronto ON M4V 1S4 2.93km
-
RBC Royal Bank
2346 Yonge St (at Orchard View Blvd.), Toronto ON M4P 2W7 0.53km -
RBC Royal Bank
1635 Ave Rd (at Cranbrooke Ave.), Toronto ON M5M 3X8 2.88km -
TD Bank Financial Group
500 Glencairn Ave (Bathurst), Toronto ON M6B 1Z1 2.96km
For Rent
2 Bedrooms
More about this building
View 98 Redpath Avenue, Toronto

