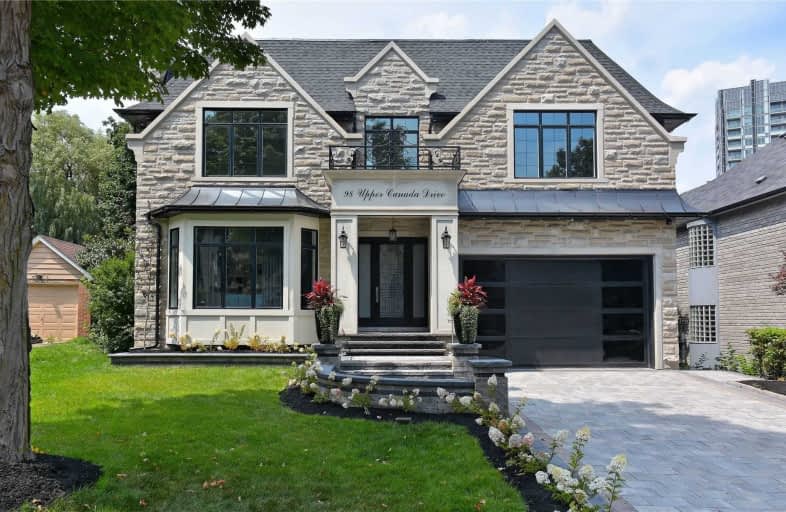
Cardinal Carter Academy for the Arts
Elementary: Catholic
1.05 km
Avondale Alternative Elementary School
Elementary: Public
0.46 km
Avondale Public School
Elementary: Public
0.46 km
Claude Watson School for the Arts
Elementary: Public
1.22 km
St Edward Catholic School
Elementary: Catholic
0.89 km
Owen Public School
Elementary: Public
1.11 km
St Andrew's Junior High School
Secondary: Public
1.10 km
École secondaire Étienne-Brûlé
Secondary: Public
2.56 km
Cardinal Carter Academy for the Arts
Secondary: Catholic
1.05 km
Loretto Abbey Catholic Secondary School
Secondary: Catholic
1.80 km
York Mills Collegiate Institute
Secondary: Public
2.39 km
Earl Haig Secondary School
Secondary: Public
1.53 km






