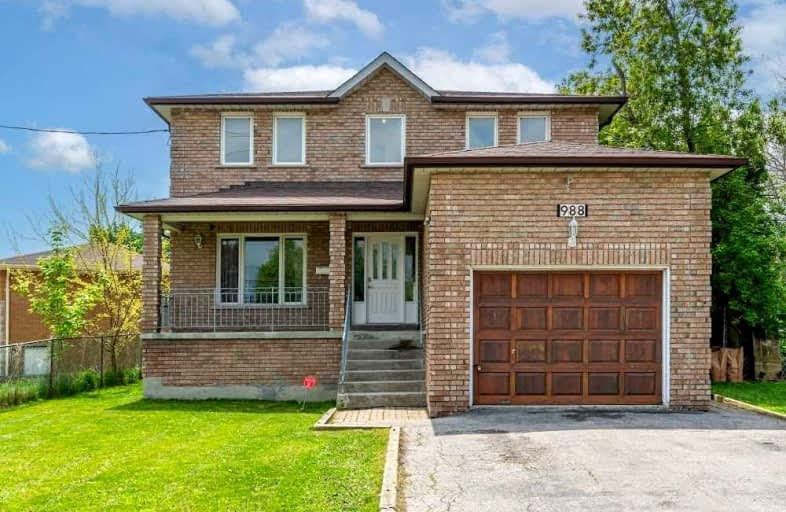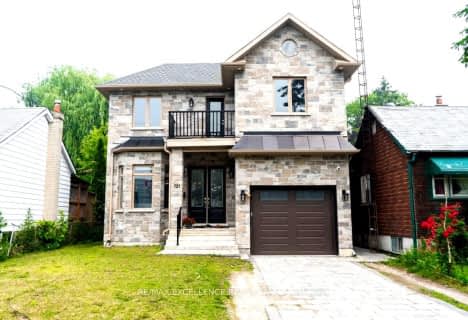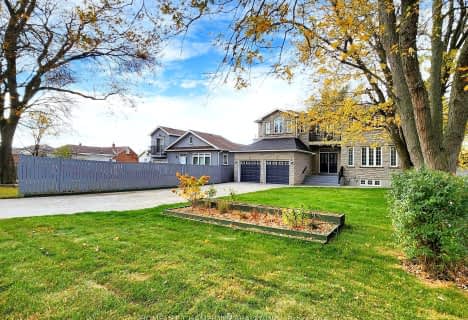
Glen Ravine Junior Public School
Elementary: Public
0.58 km
Hunter's Glen Junior Public School
Elementary: Public
0.63 km
Charles Gordon Senior Public School
Elementary: Public
0.70 km
Lord Roberts Junior Public School
Elementary: Public
0.27 km
St Albert Catholic School
Elementary: Catholic
0.42 km
St Maria Goretti Catholic School
Elementary: Catholic
1.16 km
Caring and Safe Schools LC3
Secondary: Public
1.36 km
South East Year Round Alternative Centre
Secondary: Public
1.35 km
Scarborough Centre for Alternative Studi
Secondary: Public
1.37 km
Bendale Business & Technical Institute
Secondary: Public
1.73 km
David and Mary Thomson Collegiate Institute
Secondary: Public
1.51 km
Jean Vanier Catholic Secondary School
Secondary: Catholic
0.27 km






