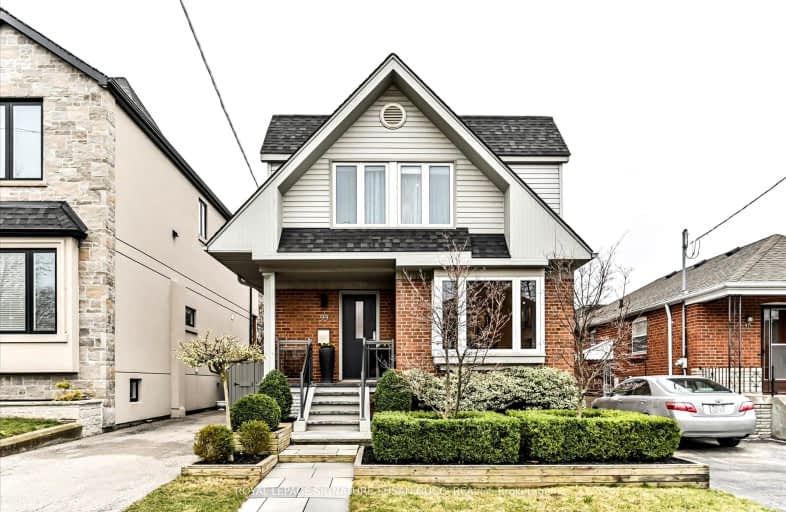Very Walkable
- Most errands can be accomplished on foot.
Good Transit
- Some errands can be accomplished by public transportation.
Bikeable
- Some errands can be accomplished on bike.

Victoria Park Elementary School
Elementary: PublicO'Connor Public School
Elementary: PublicSelwyn Elementary School
Elementary: PublicGordon A Brown Middle School
Elementary: PublicClairlea Public School
Elementary: PublicOur Lady of Fatima Catholic School
Elementary: CatholicEast York Alternative Secondary School
Secondary: PublicNotre Dame Catholic High School
Secondary: CatholicEast York Collegiate Institute
Secondary: PublicMalvern Collegiate Institute
Secondary: PublicWexford Collegiate School for the Arts
Secondary: PublicSATEC @ W A Porter Collegiate Institute
Secondary: Public-
Rally Restaurant and Bar
1660 O'Connor Drive, Toronto, ON M4A 2R4 0.53km -
Sunrise Bar & Grill
1416 Victoria Park Avenue, East York, ON M4A 2M1 0.58km -
MEXITACO
1109 Victoria Park Avenue, Toronto, ON M4B 2K2 0.76km
-
Tim Hortons
1500 O'connor Dr, East York, ON M4B 2T8 0.61km -
Slayer Burger
1400 O'Connor Drive, Toronto, ON M4B 2T8 0.63km -
Beanwise
1400 O'connor Drive, Unit 8-10, Toronto, ON M4B 2T8 0.69km
-
MIND-SET Strength & Conditioning
59 Comstock Road, Unit 3, Scarborough, ON M1L 2G6 1.1km -
Fit4Less
1880 Eglinton Ave E, Scarborough, ON M1L 2L1 1.22km -
Venice Fitness
750 Warden Avenue, Scarborough, ON M1L 4A1 1.27km
-
Victoria Park Pharmacy
1314 Av Victoria Park, East York, ON M4B 2L4 0.16km -
Shoppers Drug Mart
70 Eglinton Square Boulevard, Toronto, ON M1L 2K1 1km -
Eglinton Town Pharmacy
1-127 Lebovic Avenue, Scarborough, ON M1L 4V9 1.14km
-
O'connor Fish & Chips
1555 O'connor Drive, East York, ON M4B 2V7 0.44km -
Maya’s Halal Pizza And Grill
1555 O'Connor Drive, Toronto, ON M4B 2V5 0.43km -
Nicki's Fish & Chips
1549 O'connor Drive, East York, ON M4B 2V7 0.45km
-
Eglinton Square
1 Eglinton Square, Toronto, ON M1L 2K1 0.9km -
Golden Mile Shopping Centre
1880 Eglinton Avenue E, Scarborough, ON M1L 2L1 1.2km -
Eglinton Town Centre
1901 Eglinton Avenue E, Toronto, ON M1L 2L6 1.31km
-
Saks Fine Foods
1677 O'connor Dr, North York, ON M4A 1W5 0.57km -
Tom's No Frills
1150 Victoria Park Avenue, Toronto, ON M4B 2K4 0.77km -
Seaport Merchants
1101 Victoria Park Avenue, Scarborough, ON M4B 2K2 0.77km
-
LCBO
1900 Eglinton Avenue E, Eglinton & Warden Smart Centre, Toronto, ON M1L 2L9 1.74km -
Beer & Liquor Delivery Service Toronto
Toronto, ON 3.02km -
LCBO - Coxwell
1009 Coxwell Avenue, East York, ON M4C 3G4 3.07km
-
Mister Transmission
1656 O'Connor Drive, North York, ON M4A 1W4 0.53km -
Esso
2915 Saint Clair Avenue E, East York, ON M4B 1N9 0.72km -
Don Valley Volkswagen
185 Bartley Drive, Toronto, ON M4A 1E6 1.18km
-
Cineplex Odeon Eglinton Town Centre Cinemas
22 Lebovic Avenue, Toronto, ON M1L 4V9 1.18km -
Cineplex VIP Cinemas
12 Marie Labatte Road, unit B7, Toronto, ON M3C 0H9 4.32km -
Fox Theatre
2236 Queen St E, Toronto, ON M4E 1G2 4.76km
-
Toronto Public Library - Eglinton Square
Eglinton Square Shopping Centre, 1 Eglinton Square, Unit 126, Toronto, ON M1L 2K1 0.92km -
Dawes Road Library
416 Dawes Road, Toronto, ON M4B 2E8 1.51km -
Albert Campbell Library
496 Birchmount Road, Toronto, ON M1K 1J9 2.59km
-
Providence Healthcare
3276 Saint Clair Avenue E, Toronto, ON M1L 1W1 1.3km -
Michael Garron Hospital
825 Coxwell Avenue, East York, ON M4C 3E7 3.43km -
Sunnybrook Health Sciences Centre
2075 Bayview Avenue, Toronto, ON M4N 3M5 6.2km
-
Taylor Creek Park
200 Dawes Rd (at Crescent Town Rd.), Toronto ON M4C 5M8 2.1km -
Dentonia Park
Avonlea Blvd, Toronto ON 2.46km -
Flemingdon park
Don Mills & Overlea 2.72km
-
BMO Bank of Montreal
1900 Eglinton Ave E (btw Pharmacy Ave. & Hakimi Ave.), Toronto ON M1L 2L9 1.33km -
ICICI Bank Canada
150 Ferrand Dr, Toronto ON M3C 3E5 2.7km -
TD Bank Financial Group
3060 Danforth Ave (at Victoria Pk. Ave.), East York ON M4C 1N2 2.73km
- 3 bath
- 3 bed
- 1500 sqft
26 Innismore Crescent East, Toronto, Ontario • M1R 1C7 • Wexford-Maryvale
- 3 bath
- 3 bed
- 1500 sqft
52 Everett Crescent, Toronto, Ontario • M4C 4P2 • Woodbine-Lumsden
- 2 bath
- 3 bed
348 Springdale Boulevard, Toronto, Ontario • M4C 2A4 • Danforth Village-East York














