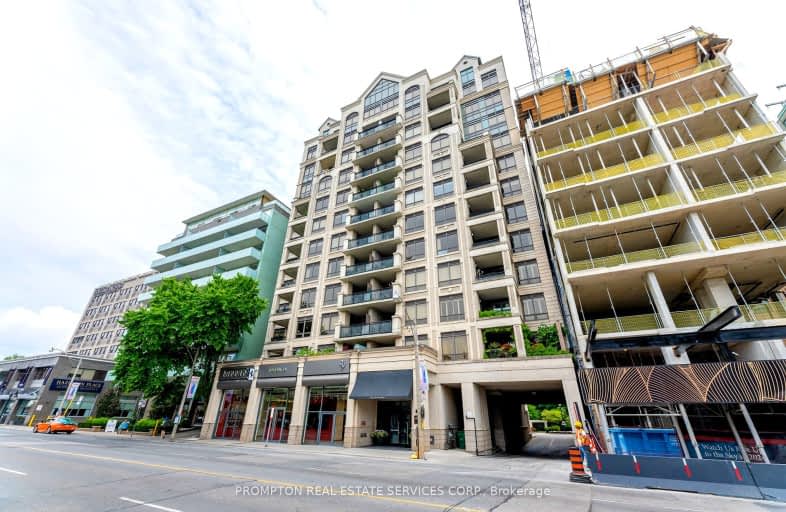Walker's Paradise
- Daily errands do not require a car.
Rider's Paradise
- Daily errands do not require a car.
Biker's Paradise
- Daily errands do not require a car.

Cottingham Junior Public School
Elementary: PublicRosedale Junior Public School
Elementary: PublicOrde Street Public School
Elementary: PublicHuron Street Junior Public School
Elementary: PublicJesse Ketchum Junior and Senior Public School
Elementary: PublicBrown Junior Public School
Elementary: PublicNative Learning Centre
Secondary: PublicSubway Academy II
Secondary: PublicHeydon Park Secondary School
Secondary: PublicLoretto College School
Secondary: CatholicSt Joseph's College School
Secondary: CatholicCentral Technical School
Secondary: Public-
Whole Foods Market
87 Avenue Road, Toronto 0.08km -
The Kitchen Table
155 Dupont Street, Toronto 0.69km -
Galleria Supermarket Express (Bloor West)
351 Bloor Street West, Toronto 0.77km
-
The Wine Shop
55 Avenue Road, Toronto 0.14km -
KX Yorkville
263 Davenport Road, Toronto 0.28km -
Wine Rack
1235 Bay Street, Toronto 0.5km
-
Corner
89 Avenue Road, Toronto 0.02km -
Blu Ristorante
90 Avenue Road, Toronto 0.04km -
Yoshinaga
88 Avenue Road Suite B, Toronto 0.05km
-
WFM Coffee Bar
87 Avenue Road, Toronto 0.06km -
Pressed Café
87 Avenue Road, Toronto 0.08km -
Real Fruit Bubble Tea
55 Avenue Road, Toronto 0.14km
-
TD Canada Trust Branch and ATM
165 Avenue Road, Toronto 0.24km -
HSBC Bank
150 Bloor Street West, Toronto 0.35km -
BMO Bank of Montreal
242 Bloor Street West, Toronto 0.49km
-
Canadian Tire Gas+
835 Yonge Street, Toronto 0.64km -
Esso
150 Dupont Street, Toronto 0.73km -
Circle K
150 Dupont Street, Toronto 0.73km
-
The Yoga Way
82 Avenue Road, Toronto 0.06km -
Equinox Yorkville
55 Avenue Road, Toronto 0.16km -
Pilates By Stav
14A Hazelton Avenue, Toronto 0.21km
-
Boswell Parkette
Old Toronto 0.04km -
Boswell Parkette
4 Boswell Avenue, Toronto 0.07km -
Promise Supply Plants at Yorkville Village
55 Avenue Road, Toronto 0.16km
-
Royal Ontario Museum Libraries
100 Queens Park, Toronto 0.43km -
Toronto Public Library - Yorkville Branch
22 Yorkville Avenue, Toronto 0.55km -
OISE Library
252 Bloor Street West, Toronto 0.56km
-
ONE80 Health
35 A Hazelton Avenue, Toronto 0.21km -
First Approach Inc
165 Avenue Road, Toronto 0.24km -
Toronto Endovascular Centre
217 Davenport Road, Toronto 0.26km
-
Rexall
87 Avenue Road, Toronto 0.08km -
Guardian - Davenport Pharmacy
115-219 Davenport Road, Toronto 0.26km -
Kingsway Drugs
114 Cumberland Street, Toronto 0.39km
-
Yorkville Village
55 Avenue Road Suite 2250, Toronto 0.08km -
BIELNINO SHOPPING MALL
65 Avenue Road, Toronto 0.12km -
Best classified sites
220 Bloor Street West, Toronto 0.41km
-
Cineplex Cinemas Varsity and VIP
55 Bloor Street West, Toronto 0.72km -
Innis Town Hall Theatre
Innis College, 2 Sussex Avenue, Toronto 0.8km -
Lewis Kay Casting
10 Saint Mary Street, Toronto 0.88km
-
Blu Ristorante
90 Avenue Road, Toronto 0.04km -
Ristorante Sotto Sotto Toronto
120 Avenue Road, Toronto 0.16km -
Figures
137 Avenue Road, Toronto 0.17km
- 2 bath
- 3 bed
- 900 sqft
3711-38 Widmer Street, Toronto, Ontario • M5V 2E9 • Waterfront Communities C01
- 4 bath
- 2 bed
- 2000 sqft
901/9-449 Walmer Road, Toronto, Ontario • M5P 2X9 • Forest Hill South
- 3 bath
- 2 bed
- 1000 sqft
PH09-308 Palmerston Avenue, Toronto, Ontario • M6J 3X9 • Trinity Bellwoods
- 2 bath
- 2 bed
- 700 sqft
4304-55 Charles Street East, Toronto, Ontario • M4Y 0J1 • Church-Yonge Corridor
- 2 bath
- 2 bed
- 800 sqft
2704-65 St Mary Street, Toronto, Ontario • M5S 0A6 • Bay Street Corridor
- 2 bath
- 2 bed
- 1400 sqft
402-135 George Street South, Toronto, Ontario • M5A 4E8 • Waterfront Communities C08
- 2 bath
- 2 bed
- 1200 sqft
414-835 Saint Clair Avenue West, Toronto, Ontario • M6C 0A8 • Wychwood
- 2 bath
- 2 bed
- 700 sqft
1222-505 Richmond Street West, Toronto, Ontario • M5V 0P4 • Waterfront Communities C01
- 2 bath
- 2 bed
- 800 sqft
106-183 Dovercourt Road, Toronto, Ontario • M6J 3C1 • Trinity Bellwoods
- 3 bath
- 2 bed
- 1400 sqft
Ph02-1001 Bay Street, Toronto, Ontario • M5S 3A6 • Bay Street Corridor













