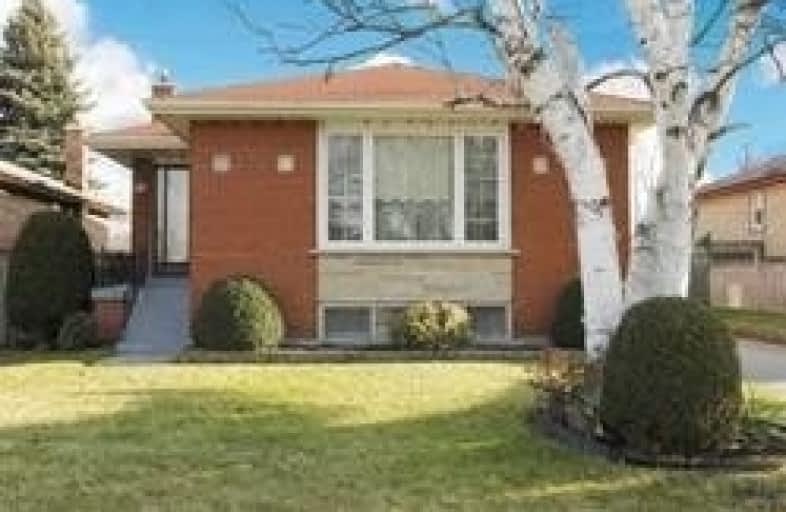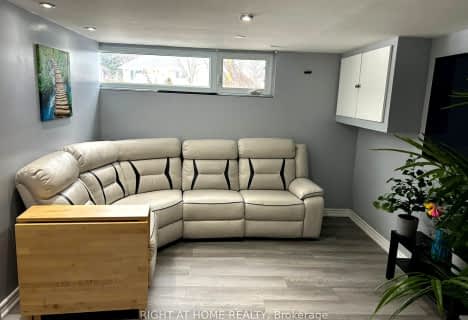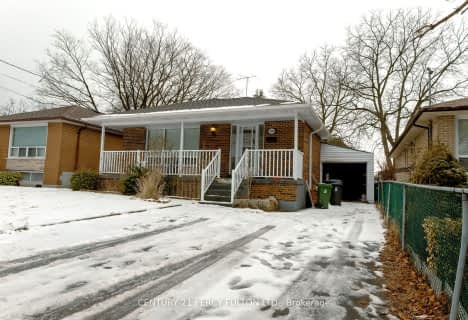
Ben Heppner Vocal Music Academy
Elementary: Public
0.19 km
Heather Heights Junior Public School
Elementary: Public
0.14 km
Henry Hudson Senior Public School
Elementary: Public
0.21 km
St Thomas More Catholic School
Elementary: Catholic
0.75 km
Churchill Heights Public School
Elementary: Public
0.76 km
George B Little Public School
Elementary: Public
0.86 km
Maplewood High School
Secondary: Public
2.58 km
West Hill Collegiate Institute
Secondary: Public
2.06 km
Woburn Collegiate Institute
Secondary: Public
1.00 km
Cedarbrae Collegiate Institute
Secondary: Public
2.35 km
Lester B Pearson Collegiate Institute
Secondary: Public
3.13 km
St John Paul II Catholic Secondary School
Secondary: Catholic
2.09 km














