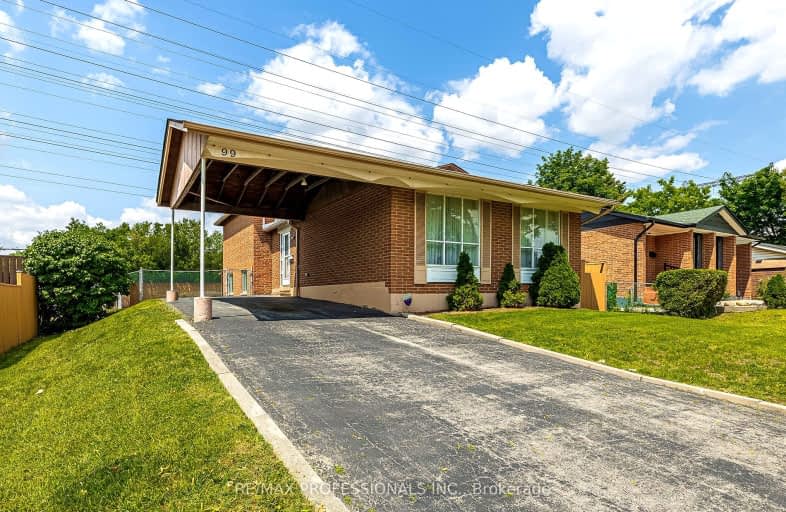
Car-Dependent
- Almost all errands require a car.
Good Transit
- Some errands can be accomplished by public transportation.
Bikeable
- Some errands can be accomplished on bike.

Msgr John Corrigan Catholic School
Elementary: CatholicMelody Village Junior School
Elementary: PublicClaireville Junior School
Elementary: PublicSt Angela Catholic School
Elementary: CatholicJohn D Parker Junior School
Elementary: PublicSmithfield Middle School
Elementary: PublicWoodbridge College
Secondary: PublicHoly Cross Catholic Academy High School
Secondary: CatholicFather Henry Carr Catholic Secondary School
Secondary: CatholicMonsignor Percy Johnson Catholic High School
Secondary: CatholicNorth Albion Collegiate Institute
Secondary: PublicWest Humber Collegiate Institute
Secondary: Public-
Esther Lorrie Park
Toronto ON 2.71km -
Toronto Pearson International Airport Pet Park
Mississauga ON 4.49km -
Silvio Collela Park
Laura Rd. & Sheppard Ave W., North York ON 6.62km
-
Scotia Bank
7205 Goreway Dr (Morning Star), Mississauga ON L4T 2T9 4km -
TD Canada Trust Branch and ATM
4499 Hwy 7, Woodbridge ON L4L 9A9 4.94km -
RBC Royal Bank
211 Marycroft Ave, Woodbridge ON L4L 5X8 5.32km
- — bath
- — bed
- — sqft
75 Taysham Crescent, Toronto, Ontario • M9V 1X1 • Thistletown-Beaumonde Heights



