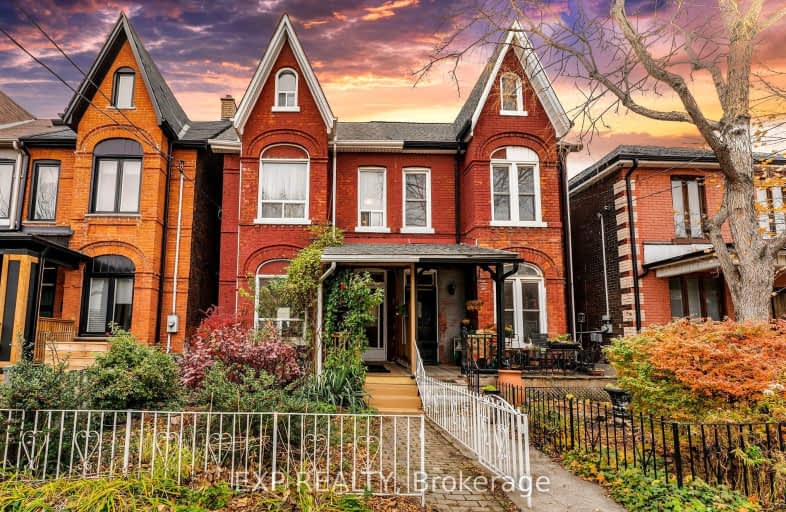Very Walkable
- Most errands can be accomplished on foot.
Excellent Transit
- Most errands can be accomplished by public transportation.
Very Bikeable
- Most errands can be accomplished on bike.

Lucy McCormick Senior School
Elementary: PublicGeneral Mercer Junior Public School
Elementary: PublicÉcole élémentaire Charles-Sauriol
Elementary: PublicCarleton Village Junior and Senior Public School
Elementary: PublicIndian Road Crescent Junior Public School
Elementary: PublicBlessed Pope Paul VI Catholic School
Elementary: CatholicThe Student School
Secondary: PublicUrsula Franklin Academy
Secondary: PublicGeorge Harvey Collegiate Institute
Secondary: PublicBlessed Archbishop Romero Catholic Secondary School
Secondary: CatholicWestern Technical & Commercial School
Secondary: PublicHumberside Collegiate Institute
Secondary: Public-
BATL Axe Throwing
30 Weston Rd, Unit C109, Toronto, ON M6N 3P4 0.37km -
Shoeless Joe's Sports Grill - Stockyards
1980 Saint Clair Avenue West, Toronto, ON M6N 4X9 0.49km -
Tropical Venue
1776 Street Clair Avenue W, Toronto, ON M6N 1J3 0.51km
-
McDonald's
630 Keele Street, Toronto, ON M6N 3E5 0.29km -
Tim Horton's
110 W Toronto Street, Toronto, ON M6N 5B7 0.46km -
Rois Cream
382 Keele Street, Toronto, ON M6P 2K8 0.51km
-
LA Fitness
43 Junction Road, Toronto, ON M6N 1B5 0.35km -
Anytime Fitness
30 Weston Rd, Toronto, ON M6N 5H3 0.65km -
West Toronto CrossFit
142 Vine Avenue, Unit B7, Toronto, ON M6P 2T2 0.49km
-
Shoppers Drug Mart
620 Keele Street, Toronto, ON M6N 3E2 0.24km -
Duke Pharmacy
2798 Dundas Street W, Toronto, ON M6P 1Y5 0.58km -
Family Discount Pharmacy
3016 Dundas Street W, Toronto, ON M6P 1Z3 0.65km
-
SushiHub
545 Keele Street, Toronto, ON M6N 3E4 0.11km -
Falafel O’Clock
545 Keele Street, Suite K103, Toronto, ON M6N 3E4 0.09km -
Torino Express
545 Keele Street, Toronto, ON M6N 3E4 0.09km
-
Toronto Stockyards
590 Keele Street, Toronto, ON M6N 3E7 0.2km -
Stock Yards Village
1980 St. Clair Avenue W, Toronto, ON M6N 4X9 0.47km -
Galleria Shopping Centre
1245 Dupont Street, Toronto, ON M6H 2A6 1.92km
-
Organic Garage
43 Junction Road, Toronto, ON M6N 1B5 0.36km -
Damesh Grocery & Variety Store
1826 St Clair Ave W, Toronto, ON M6N 1J5 0.42km -
The Sweet Potato
108 Vine Avenue, Toronto, ON M6P 1V7 0.46km
-
The Beer Store
2153 St. Clair Avenue, Toronto, ON M6N 1K5 0.6km -
LCBO
2151 St Clair Avenue W, Toronto, ON M6N 1K5 0.61km -
LCBO - Dundas and Jane
3520 Dundas St W, Dundas and Jane, York, ON M6S 2S1 1.95km
-
Keele Street Gas & Wash
537 Keele St, Toronto, ON M6N 3E4 0.08km -
Lakeshore Garage
2782 Dundas Street W, Toronto, ON M6P 1Y3 0.6km -
Junction Car Wash
3193 Dundas Street W, Toronto, ON M6P 2A2 1.06km
-
Revue Cinema
400 Roncesvalles Ave, Toronto, ON M6R 2M9 2.44km -
The Royal Cinema
608 College Street, Toronto, ON M6G 1A1 4.42km -
Hot Docs Ted Rogers Cinema
506 Bloor Street W, Toronto, ON M5S 1Y3 4.44km
-
St. Clair/Silverthorn Branch Public Library
1748 St. Clair Avenue W, Toronto, ON M6N 1J3 0.57km -
Annette Branch Public Library
145 Annette Street, Toronto, ON M6P 1P3 0.8km -
Perth-Dupont Branch Public Library
1589 Dupont Street, Toronto, ON M6P 3S5 1.1km
-
Humber River Regional Hospital
2175 Keele Street, York, ON M6M 3Z4 3.09km -
St Joseph's Health Centre
30 The Queensway, Toronto, ON M6R 1B5 3.56km -
Toronto Rehabilitation Institute
130 Av Dunn, Toronto, ON M6K 2R6 4.72km
-
Perth Square Park
350 Perth Ave (at Dupont St.), Toronto ON 1.28km -
High Park Offleash Dog Trail
Colborne Lodge Dr (at Centre Rd), Toronto ON M6R 2Z3 2.65km -
High Park
1873 Bloor St W (at Parkside Dr), Toronto ON M6R 2Z3 1.83km
-
CIBC
1174 Weston Rd (at Eglinton Ave. W.), Toronto ON M6M 4P4 2.78km -
TD Bank Financial Group
870 St Clair Ave W, Toronto ON M6C 1C1 2.88km -
RBC Royal Bank
972 Bloor St W (Dovercourt), Toronto ON M6H 1L6 3.08km
- 3 bath
- 4 bed
123 Perth Avenue, Toronto, Ontario • M6P 3X2 • Dovercourt-Wallace Emerson-Junction
- 3 bath
- 3 bed
1051 St. Clarens Avenue, Toronto, Ontario • M6H 3X8 • Corso Italia-Davenport
- 2 bath
- 3 bed
- 1500 sqft
637 Caledonia Road, Toronto, Ontario • M6E 4V7 • Briar Hill-Belgravia
- 4 bath
- 3 bed
- 1500 sqft
39 Ypres Road, Toronto, Ontario • M6M 0B2 • Keelesdale-Eglinton West
- 3 bath
- 3 bed
- 1100 sqft
72 Rockcliffe Boulevard, Toronto, Ontario • M6N 4R5 • Rockcliffe-Smythe














