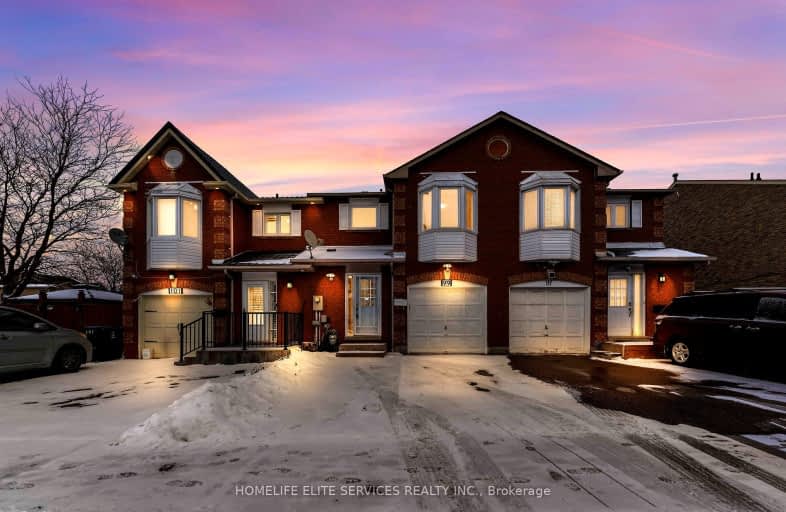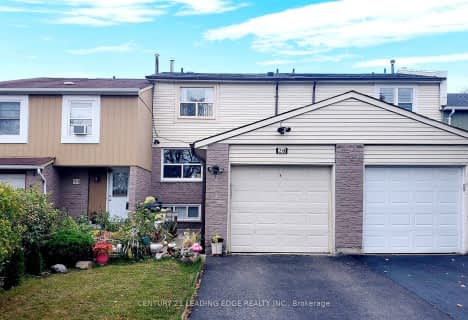Very Walkable
- Most errands can be accomplished on foot.
84
/100
Good Transit
- Some errands can be accomplished by public transportation.
65
/100
Somewhat Bikeable
- Most errands require a car.
39
/100

St Elizabeth Seton Catholic School
Elementary: Catholic
1.10 km
Burrows Hall Junior Public School
Elementary: Public
0.99 km
Dr Marion Hilliard Senior Public School
Elementary: Public
1.26 km
St Barnabas Catholic School
Elementary: Catholic
0.87 km
Malvern Junior Public School
Elementary: Public
0.49 km
White Haven Junior Public School
Elementary: Public
1.26 km
Alternative Scarborough Education 1
Secondary: Public
3.64 km
St Mother Teresa Catholic Academy Secondary School
Secondary: Catholic
2.43 km
Francis Libermann Catholic High School
Secondary: Catholic
2.99 km
Woburn Collegiate Institute
Secondary: Public
2.30 km
Albert Campbell Collegiate Institute
Secondary: Public
2.96 km
Lester B Pearson Collegiate Institute
Secondary: Public
1.29 km
-
Iroquois Park
295 Chartland Blvd S (at McCowan Rd), Scarborough ON M1S 3L7 2.51km -
Birkdale Ravine
1100 Brimley Rd, Scarborough ON M1P 3X9 4.19km -
Goldhawk Park
295 Alton Towers Cir, Scarborough ON M1V 4P1 4.3km
-
CIBC
305 Milner Ave, Scarborough ON M1B 3V4 0.9km -
CIBC
2359 Brimley Rd (at Huntingwood Dr.), Scarborough ON M1S 3L6 2.68km -
TD Bank Financial Group
26 William Kitchen Rd (at Kennedy Rd), Scarborough ON M1P 5B7 4.38km






